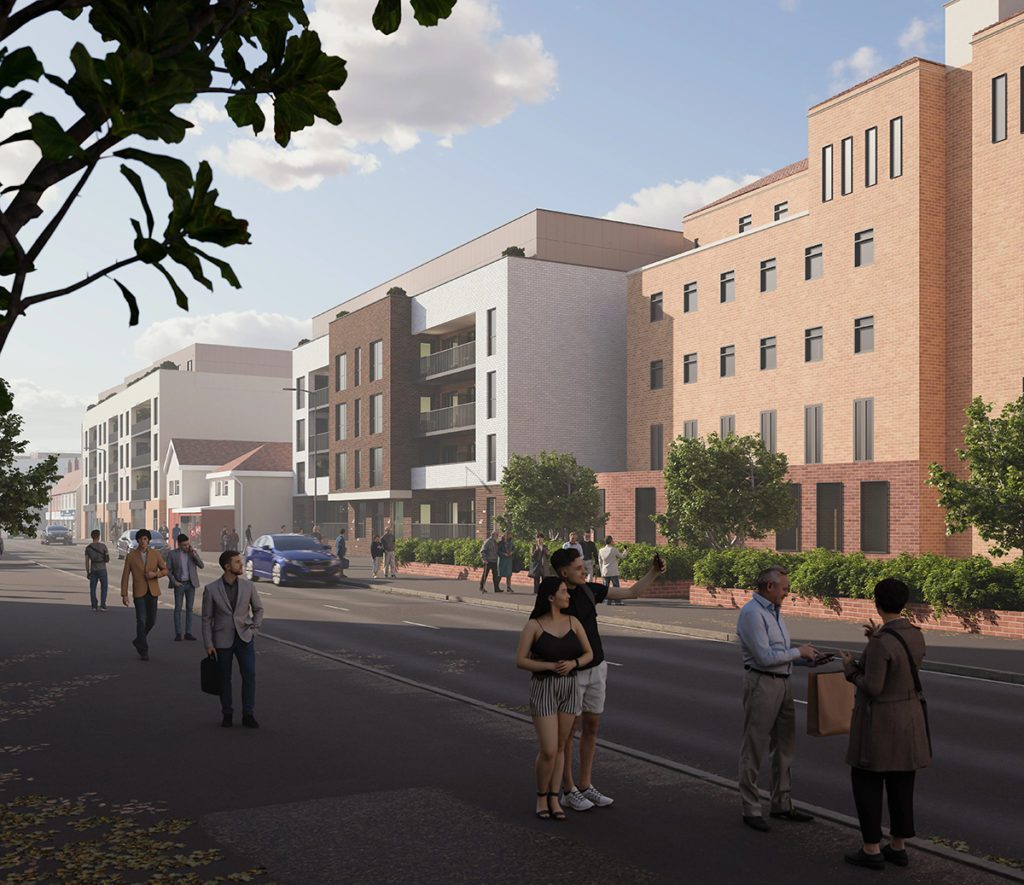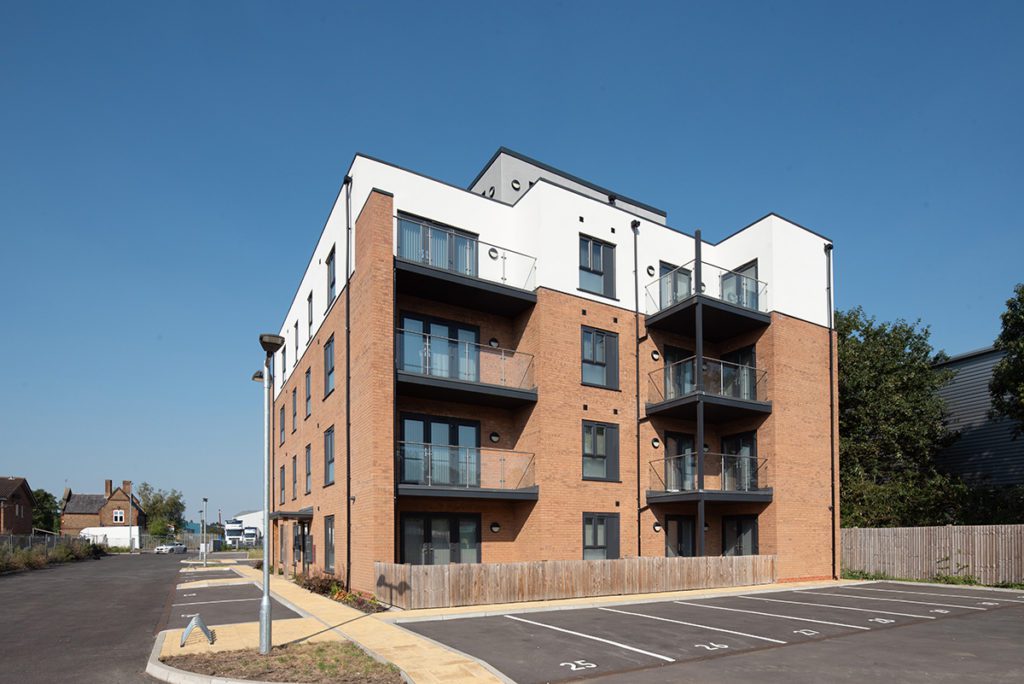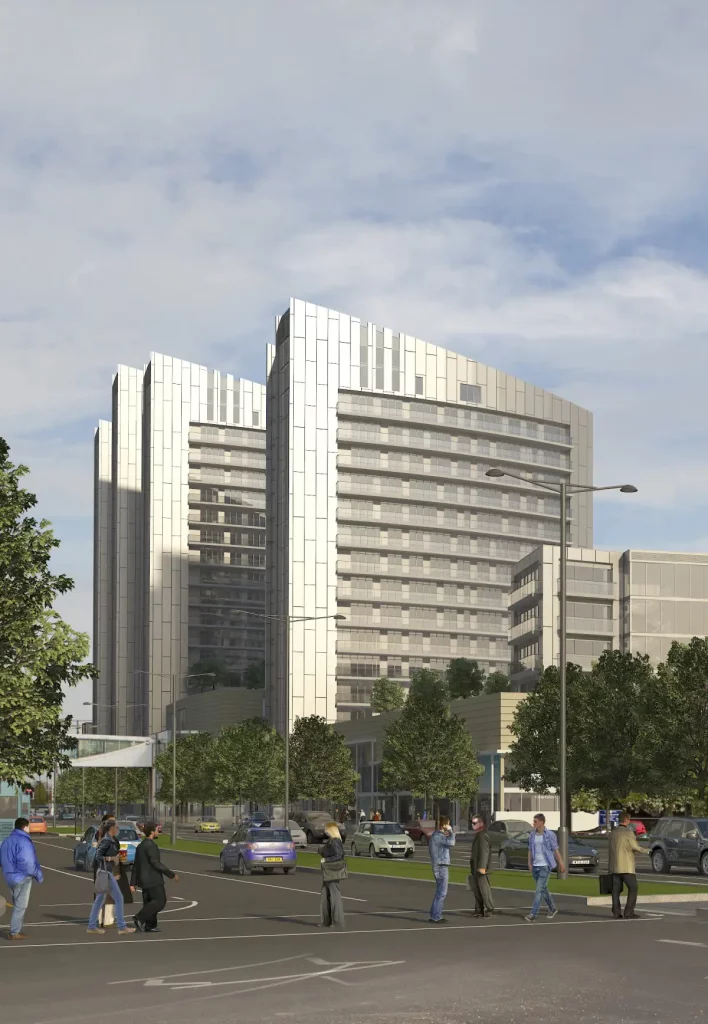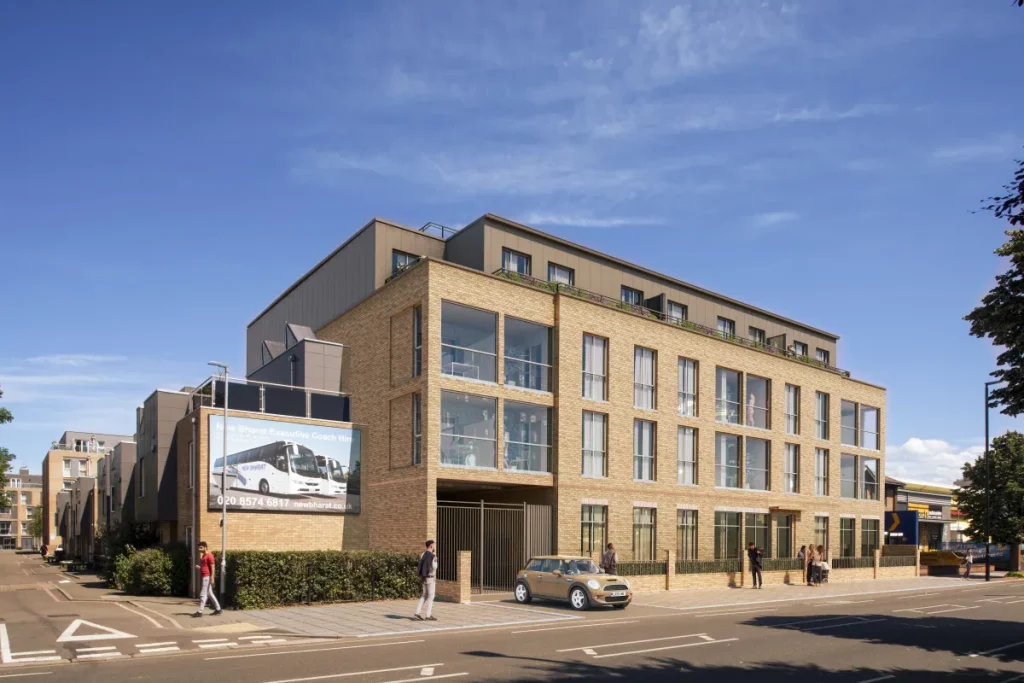Feasibility studies
Test the numbers before you commit.
What feasibility studies mean for your project
When you’re eyeing up a potential site, it’s natural to spend some time imagining what it could become. Before you sketch out pretty elevations or spend money on a planning application, however, you need to ask a blunt question: will the numbers stack up? Think of it like the commercial due‑diligence that tells you whether to proceed, redesign, or walk away from your next project before it begins.
Project calculator
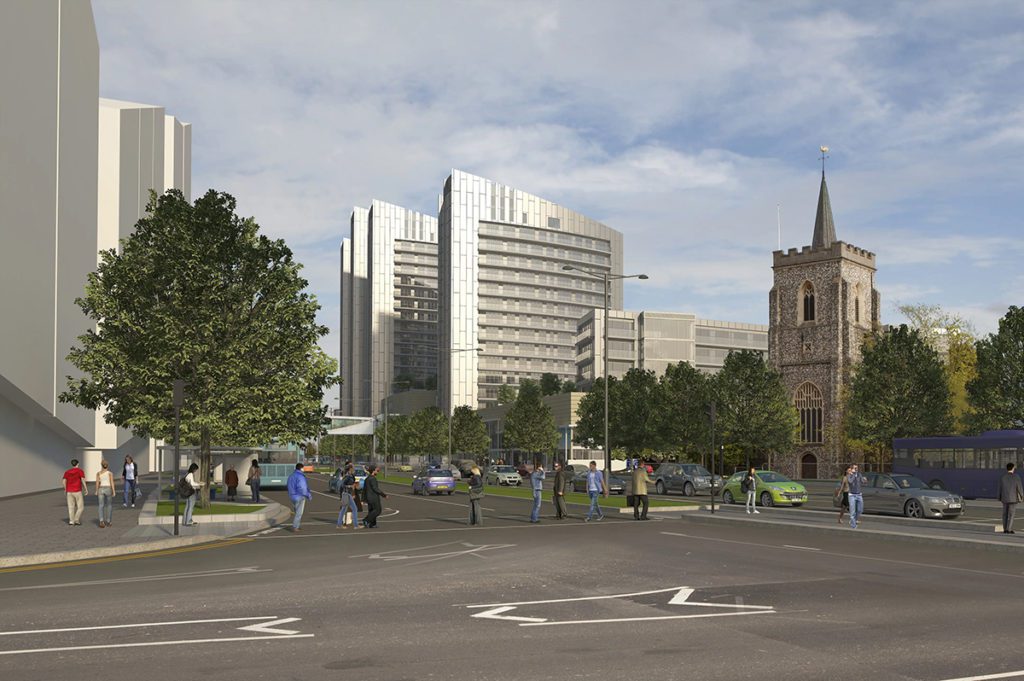
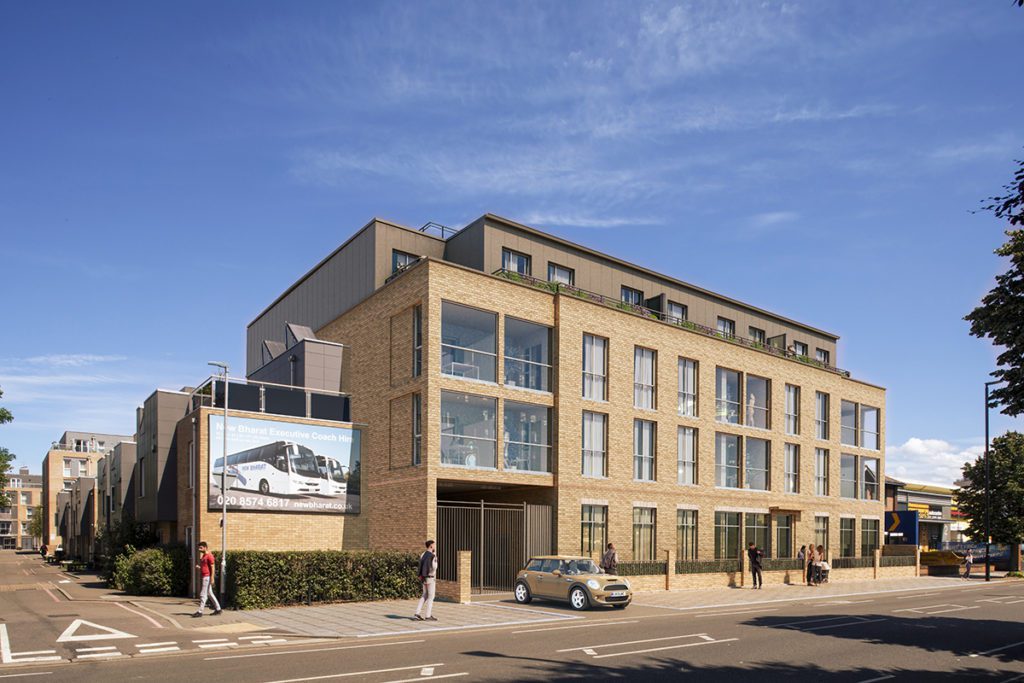
Our feasibility study process
When we conduct a feasibility study, we start by listening. During our initial meeting we ask clients to describe their ambitions, target returns and constraints. We then pull together relevant data: planning designations, neighbouring uses, local housing needs, land values and build costs.
Using digital tools like Revit and AutoCAD, we quickly model the site in two and three dimensions, allowing us to test massing options. These are not glossy CGI visuals; they are simple sketches, zonal plans and massing models to explore what the site can hold. We stress-test the models against planning policies and consult with local planners if necessary to check fundamental issues. We also run financial scenarios to test best‑ and worst‑case outcomes.
Finally, we present our findings candidly, including potential pitfalls, cost ranges and timelines. If we think the project is unviable, we will tell you. If it has potential, we will map out next steps, whether that is proceeding to concept design, seeking pre‑application advice or revisiting the brief. Our only goal during this process is to de‑risk your investment.
Buildability at concept
Compliance champion
A closer look at Feasibility Studies
All services
01
Looking at the numbers
Before we put pencil to paper, we take a hard look at the numbers. We will ask what you want to achieve with the site and interrogate your assumptions. Rather than leaving you to guess or sending you off to a quantity surveyor, we run a proper spatial and financial analysis, cross‑checking your ideas against market data, planning policy and real‑world build costs. We look at how many flats you can realistically fit on the site, the optimal building height to maximise returns while staying within planning constraints, and how long the project will take. Then we look at the financial picture over three, five and ten years.
02
Guidance and advice
Our clients include educated developers and housing associations, but we also work with newer investors who need guidance. We will always be candid about whether you need a feasibility study at all; some straightforward projects can move straight to pre‑application advice or planning. But if the viability is uncertain, we’d rather you spend money on due‑diligence now than pour resources into a scheme that never stacks up.
03
An economic site review
Economically, it evaluates the financial viability of the scheme by projecting development costs, estimated sales or rental income and the likely return on investment. It identifies potential problems such as budget constraints, time limitations and design challenges and assesses the effect of inflation and interest rates.
04
A technical site review
Technically, it considers site conditions (topography, access, utilities), construction methods, structural systems and energy performance. It also checks regulatory compliance, including planning policy, building regulations and any covenants.
05
A legal site review
Legally, it reviews land ownership, rights of way, easements and environmental liabilities. Armed with this information, you can make an informed decision about whether to purchase the site, change the proposal or abandon the idea.
Need help?
Contact us
Do I always need a feasibility study?
Not always. If you already have a simple scheme with clear constraints then we might go straight to concept design. But for new developments or complex sites, a feasibility study helps you avoid spending tens of thousands on applications that will never get consent, or commit to a project that’s destined to provide poor returns.
What information should I provide to start a feasibility study?
We’ll need the site address, land ownership details, your vision (number of units or type of uses), an indicative budget and any deadlines. Providing existing surveys, deeds, and market data is useful but not essential, and we can help you assemble missing information.
How long does a feasibility study take and what will I receive?
Typically the architectural element of a feasibility study takes a week, but if we add QS and planning cons, then it can go up to two weeks. You will receive a concise report outlining site capacity, planning risks, massing options, financial projections and recommended next steps. We’ll also include sketch plans and massing diagrams to visualise the options.
Will a feasibility study guarantee planning permission?
Unfortunately not. Planning decisions are made by local authorities and involve subjective judgements. However, a thorough study will highlight potential objections, align the design with policy and significantly improve your chances of approval.
How much does a feasibility study cost?
Costs vary based on site size and complexity. Our fees are transparent and staged: you can commission us for just feasibility or for the entire project. On many schemes, the cost of a feasibility study is a tiny fraction of overall development costs and can save much more by preventing bad investments.
Do you consider environmental and sustainability factors in feasibility studies?
Yes. We review sustainability targets, energy performance requirements and potential measures such as passive design, solar orientation and low‑carbon materials. Early consideration of these factors reduces the risk of costly redesigns later.
Your next step
Whether you’re ready to get started or just exploring your options, we’d love to hear from you.
