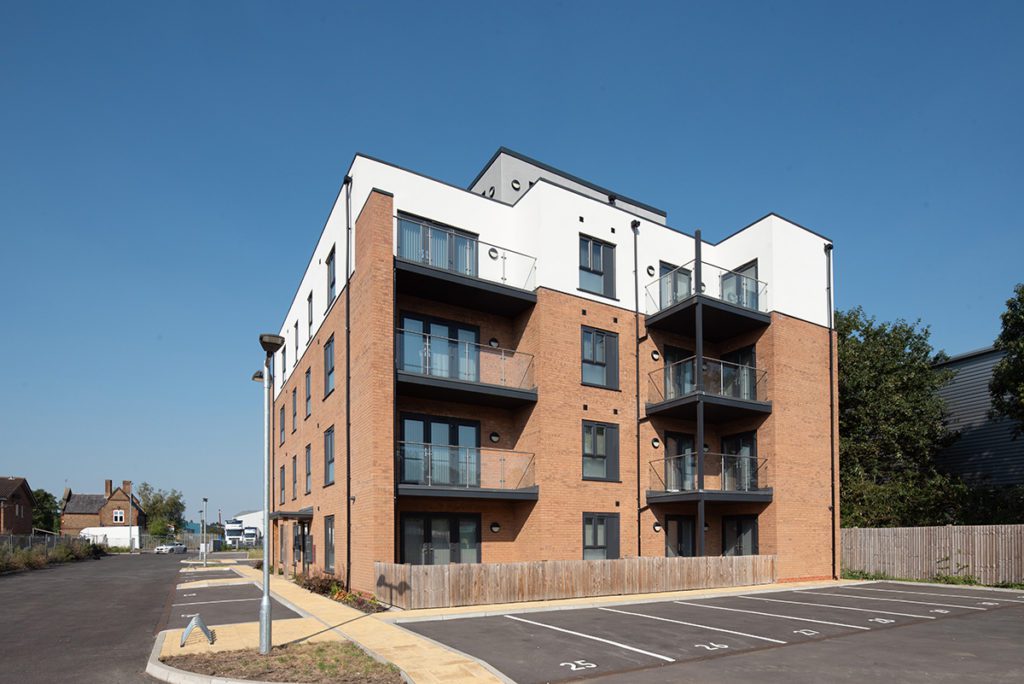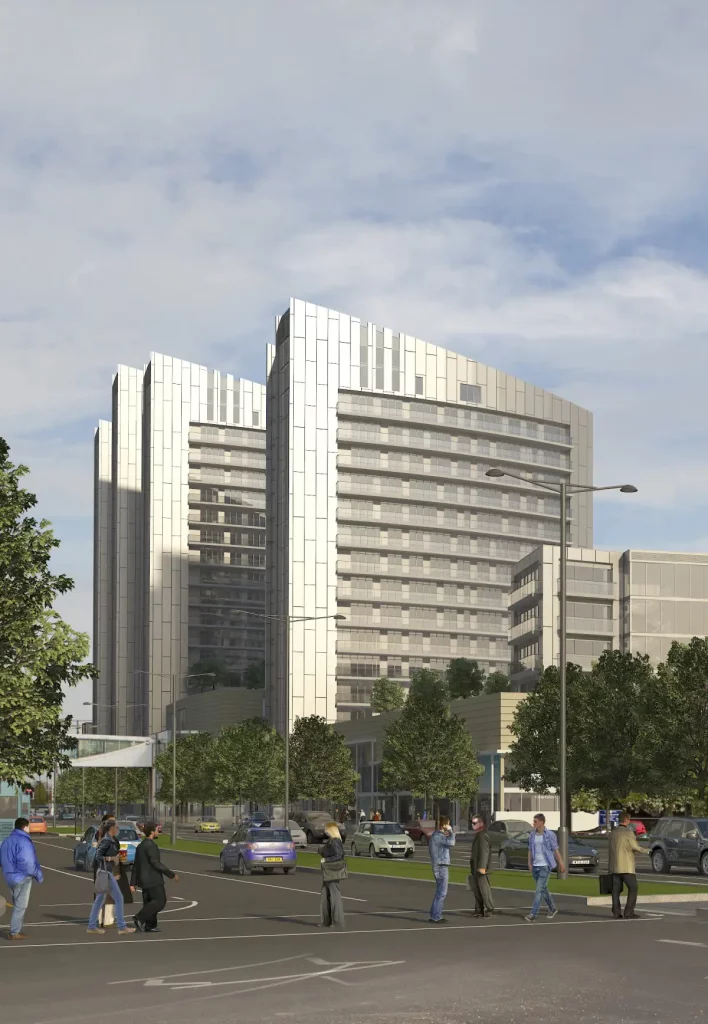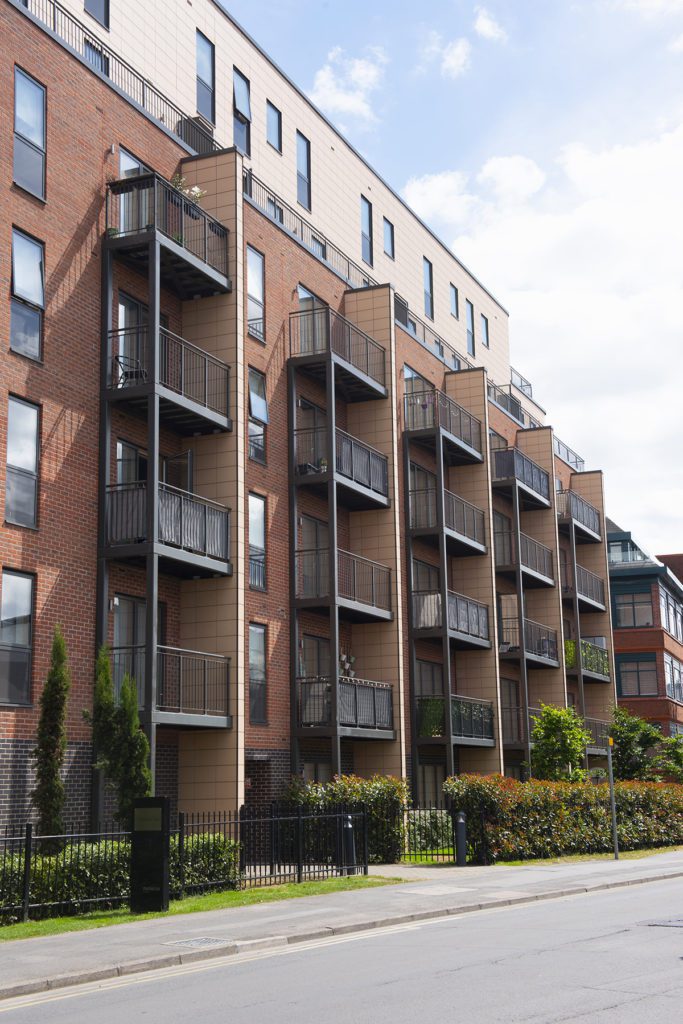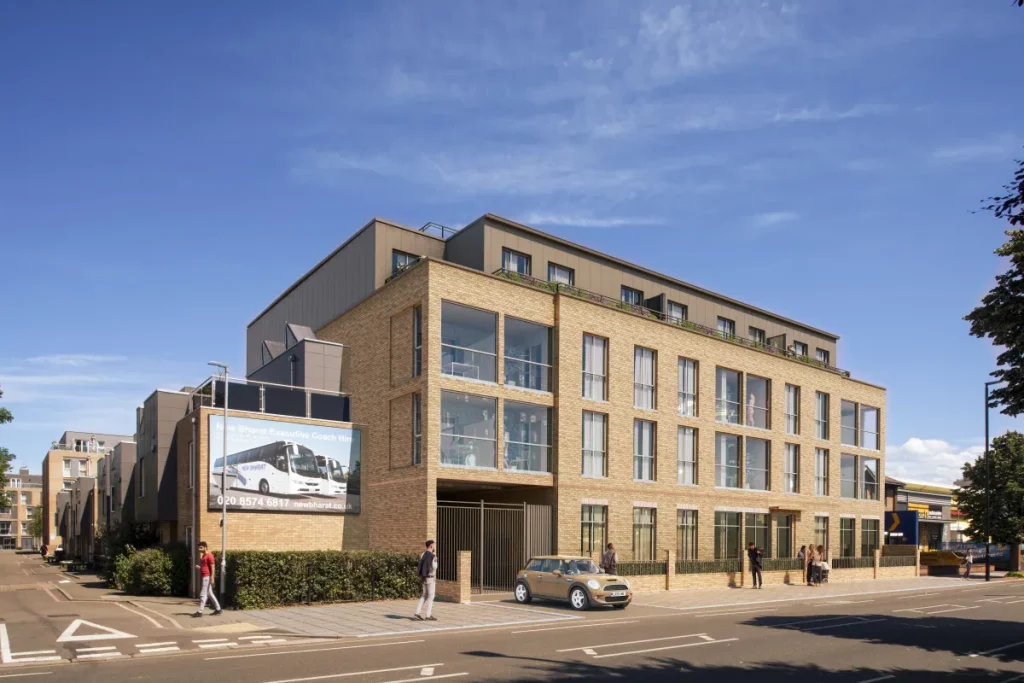70 Stoke Road
Revitalisation of an abandoned social club
110+
5000+
Apartments consented
445+
Projects Completed
Project summary
The project consists of two distinct blocks: a larger, main block facing Stoke Road, which has a maximum height of 5 storeys at the front and 6 storeys at the rear within the site. Behind it, there is a smaller secondary block that also reaches 5 storeys in height with a 4-storey internal façade. The building’s exterior will feature a combination of materials, including facing brickwork, timber cladding, and render, creating a visually appealing design.
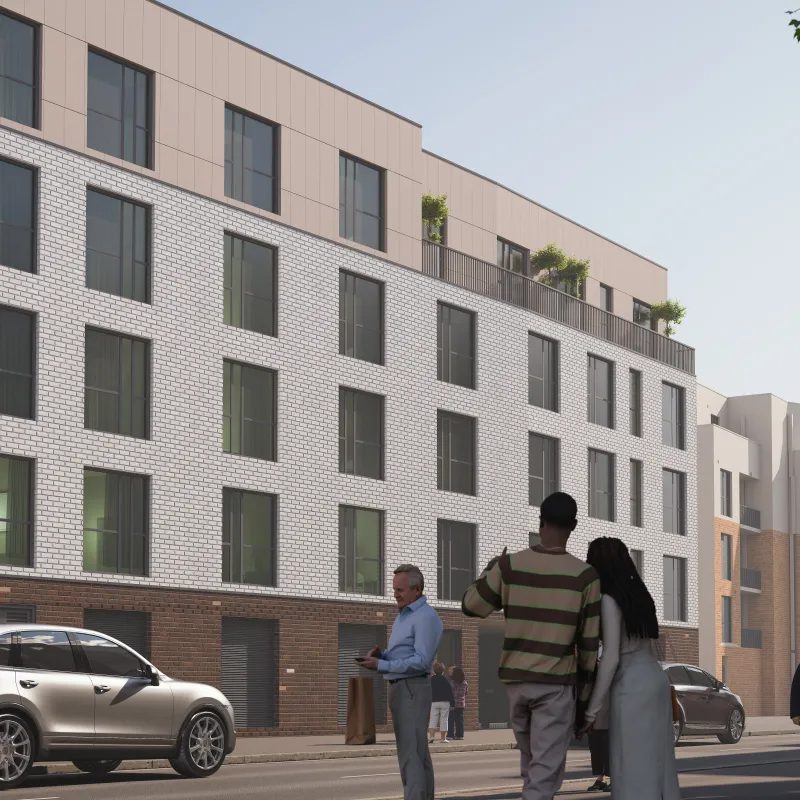
Revitalisation
The site is positioned to the north of the existing business district and immediately south of the established shopping area. Redevelopment and urban renewal are not only anticipated but also actively promoted and supported by the Local Council and GAA Design have provided an excellent scheme to match the developers and councils ambitions.
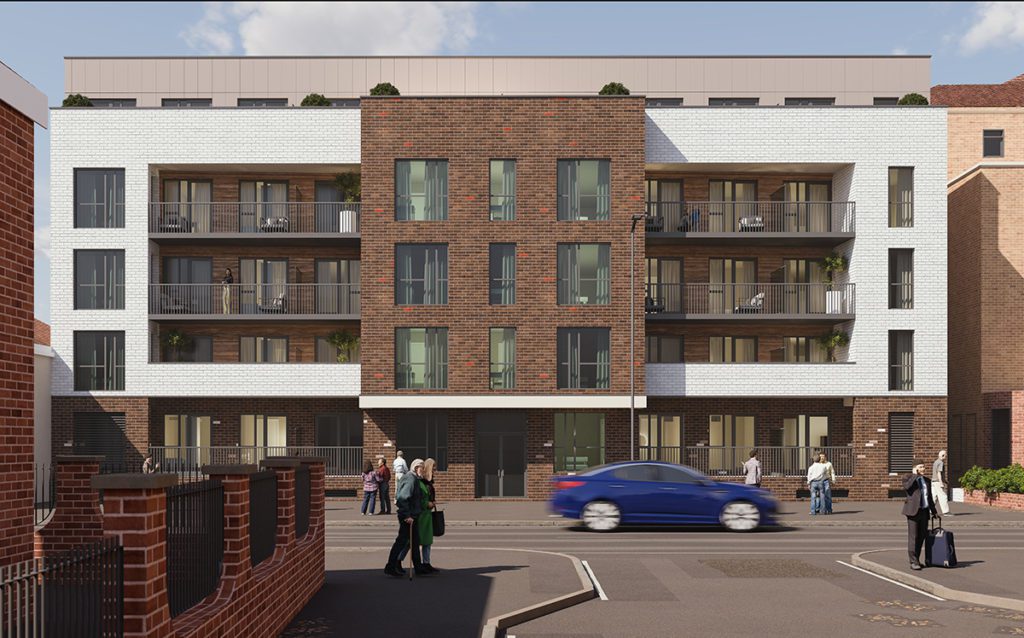
Urban Design
The architectural design of this project demonstrates a synergy with the surrounding urban environment. Specifically, the front and rear blocks have been meticulously crafted to mirror the established architectural patterns and characteristics of the neighbouring properties.
This thoughtful approach ensures that the development not only complements but also seamlessly blends into the existing urban fabric.
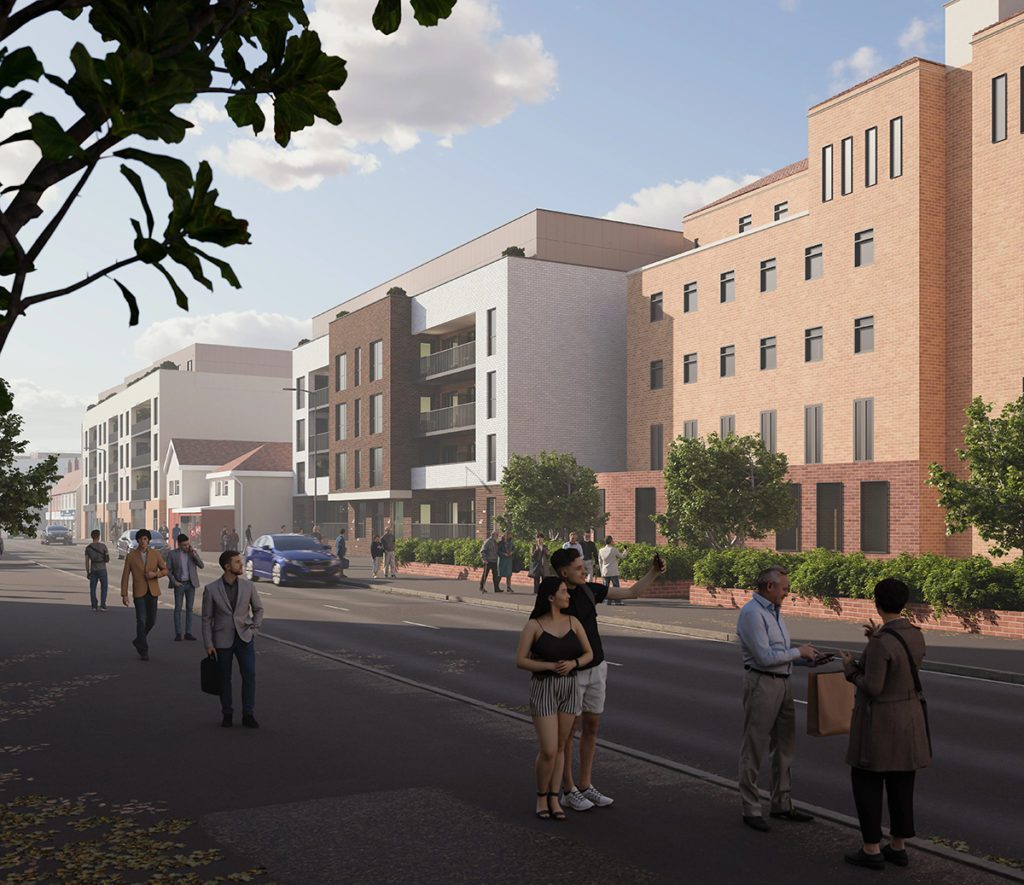
Results & impact
We don’t just talk about impact — we prove it. Our approach consistently delivers measurable results, from saving time and reducing costs to improving long-term outcomes. Backed by real data and client success stories, this is where you can see the value we bring in action.
Project calculator
10x
Faster project
delivery timelines
1.5x
Faster planning applications

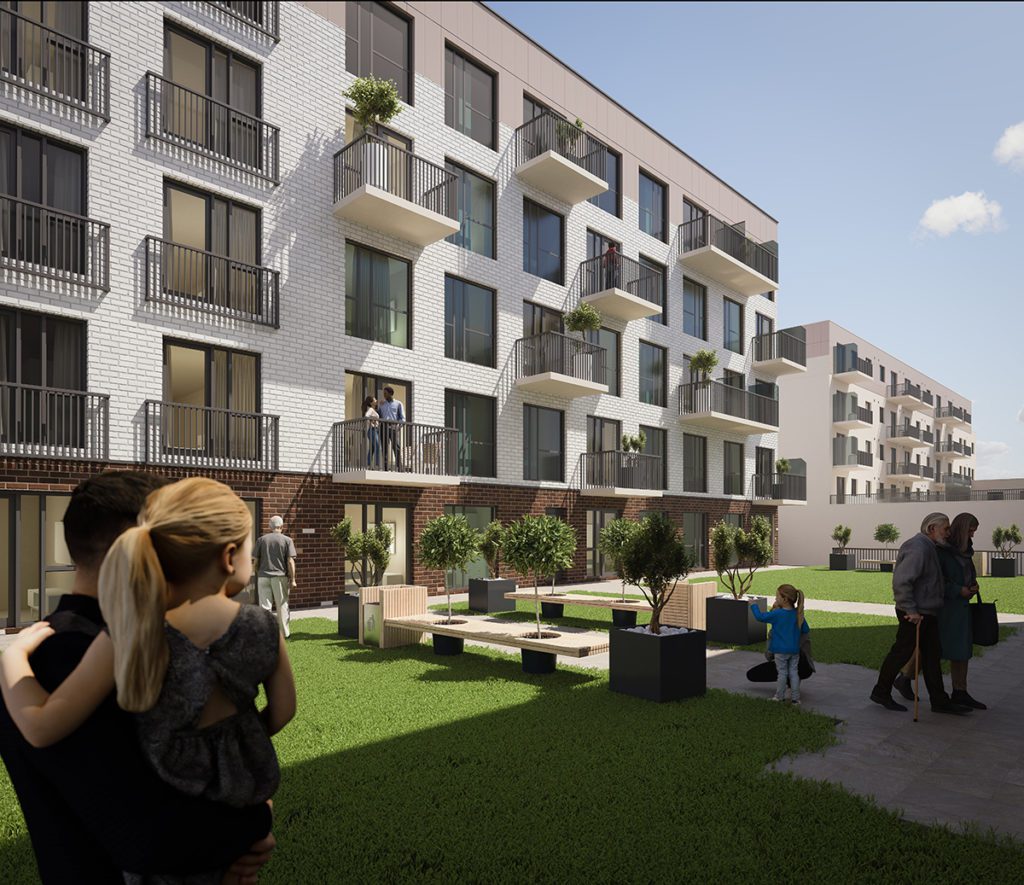
Your next step
Whether you’re ready to get started or just exploring your options, we’d love to hear from you.
