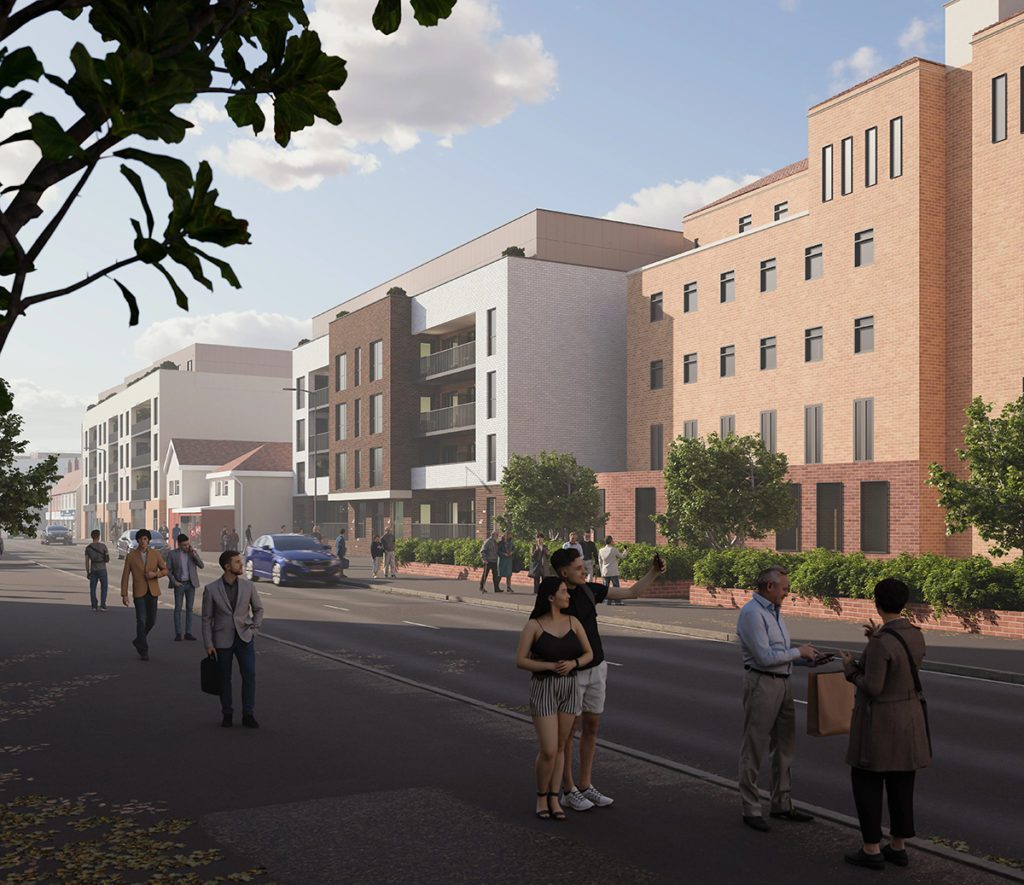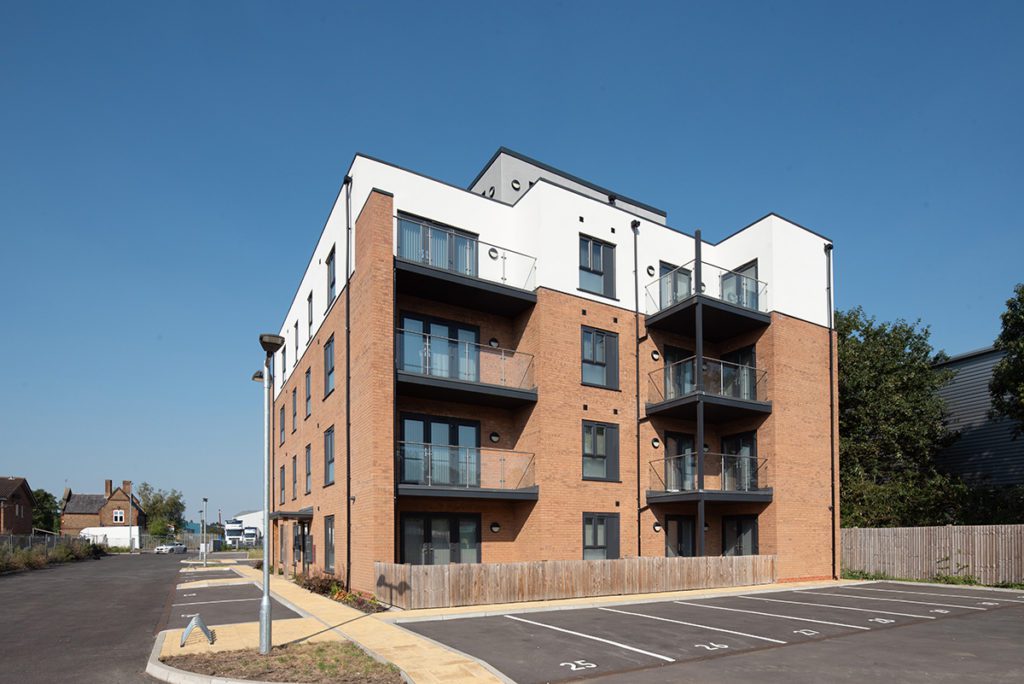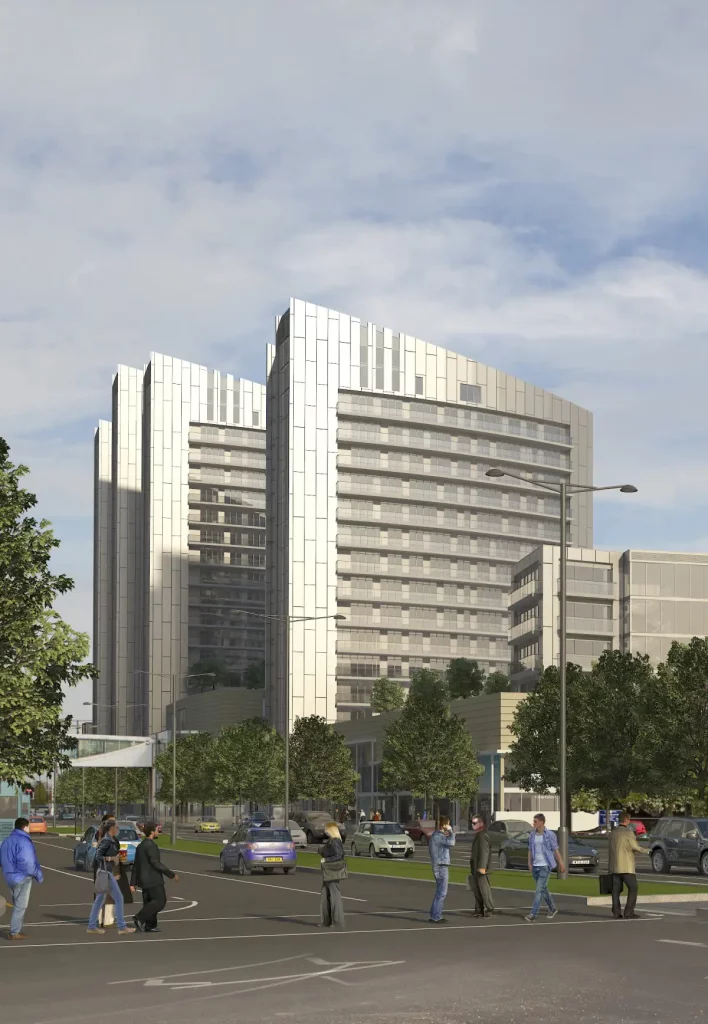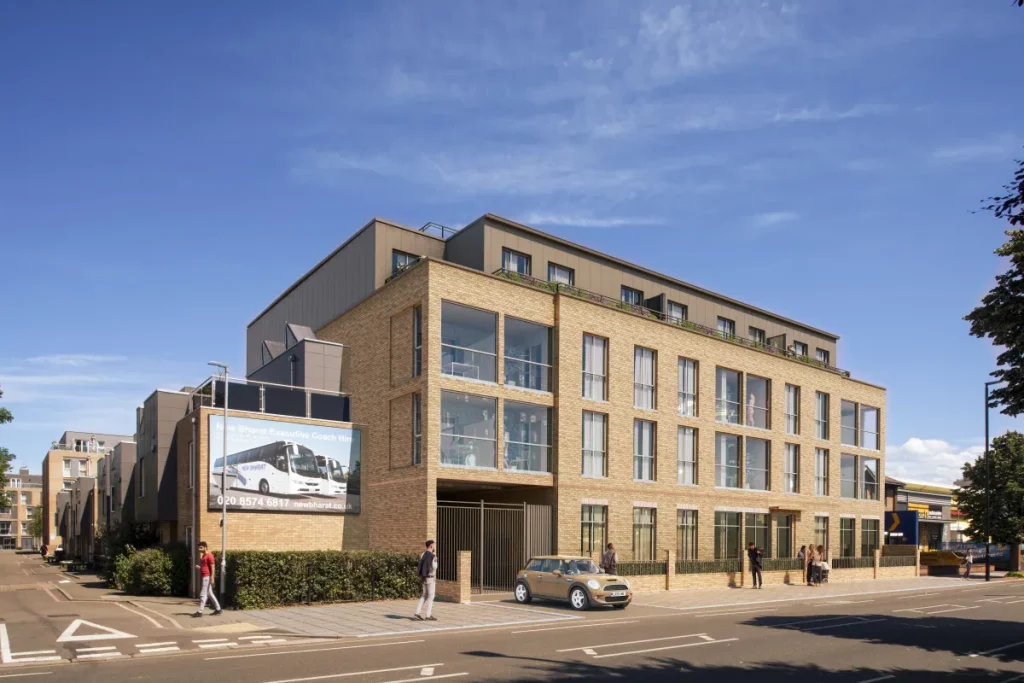Sipson Road
Exciting hotel development
110+
5000+
Apartments consented
445+
Projects Completed
Project Summary
The site initially had approval for a 48-bed hotel, but the client sought to maximize its potential, envisioning a 108-bed development. This expansion introduced challenges related to height, design, and traffic, all requiring a careful and creative approach.
Through strategic planning and innovative design, GAA Design balanced scale with local regulations, ensured visual harmony with the surroundings, and addressed logistical concerns—ultimately delivering a refined 108-bed hotel that enhanced both value and context.
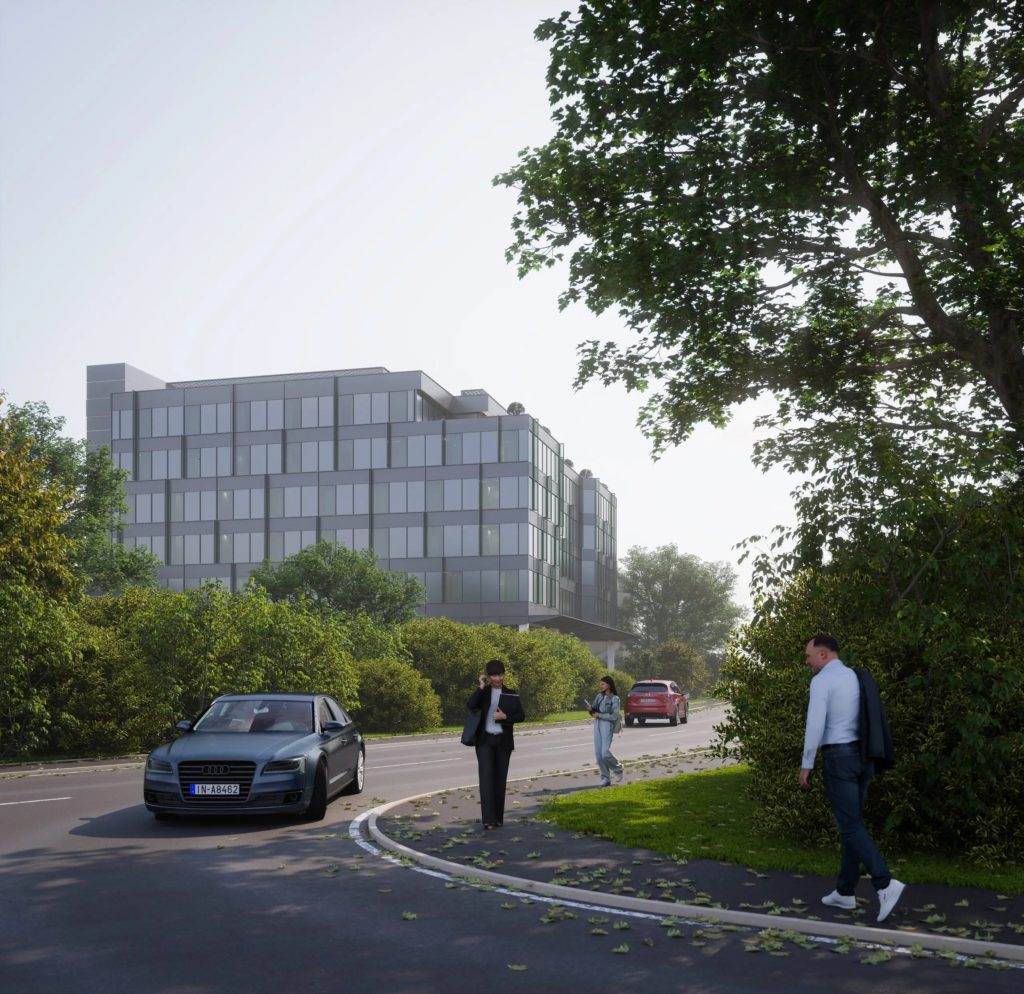
Consent granted
The proposed scheme stands as a testament to its visual appeal and meticulous adherence to the guidelines laid out in both the London Plan and Hillingdon Local Plan. Its design harmoniously integrates with the surrounding environment, showcasing a captivating blend of aesthetics and functionality.
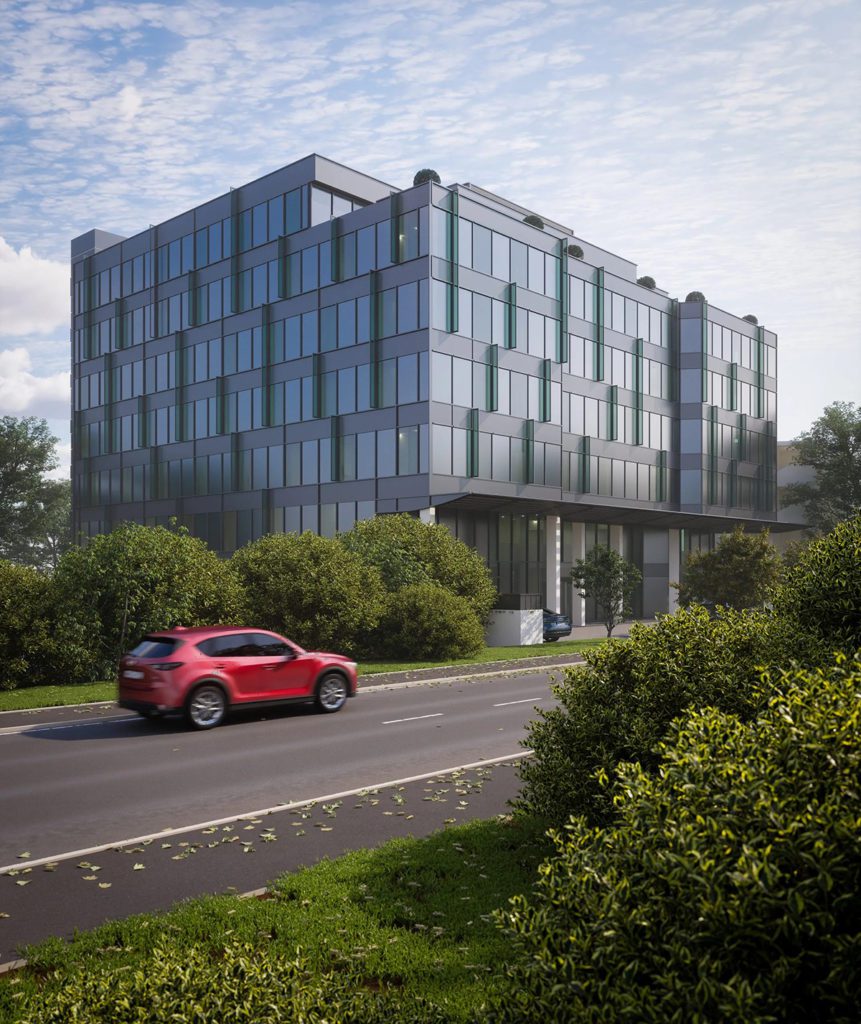
Optimal Design
The success of GAA Design in expanding the room capacity from 48 to 108 reflects their ability to blend aesthetics, functionality, and innovation seamlessly. It also demonstrates their dedication to staying at the forefront of the hospitality design industry, ultimately creating a win-win situation for both the property owners and future guests who will enjoy the enhanced accommodation.
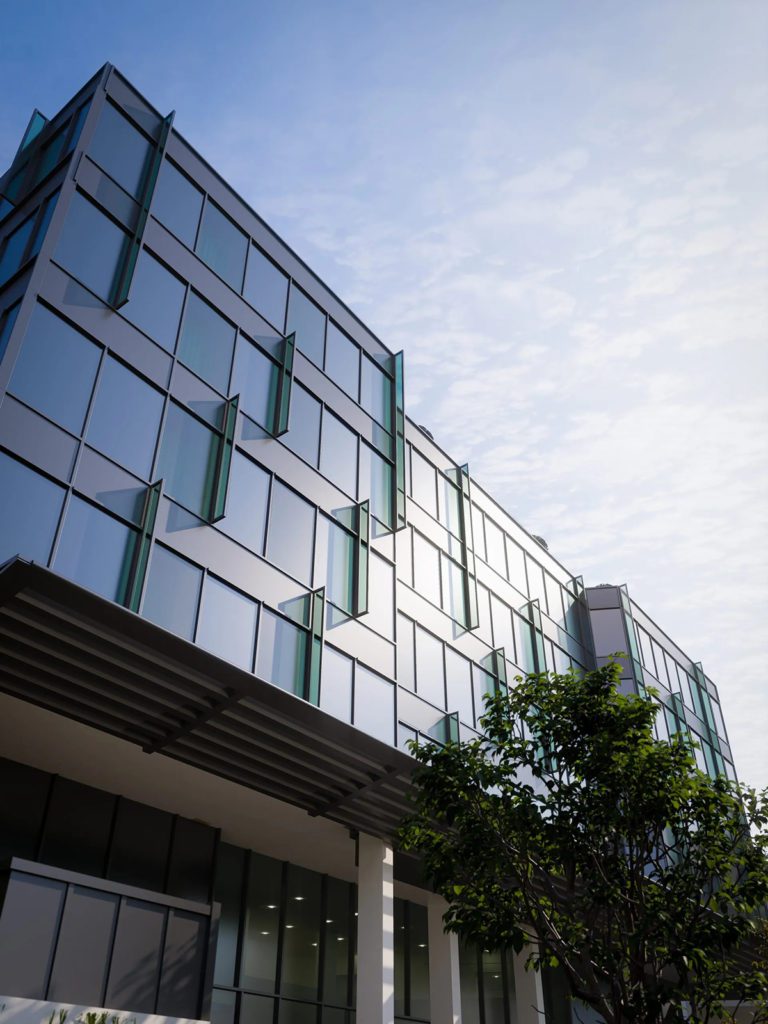
Results & impact
We don’t just talk about impact — we prove it. Our approach consistently delivers measurable results, from saving time and reducing costs to improving long-term outcomes. Backed by real data and client success stories, this is where you can see the value we bring in action.
Project calculator
10x
Faster project
delivery timelines
1.5x
Faster planning applications
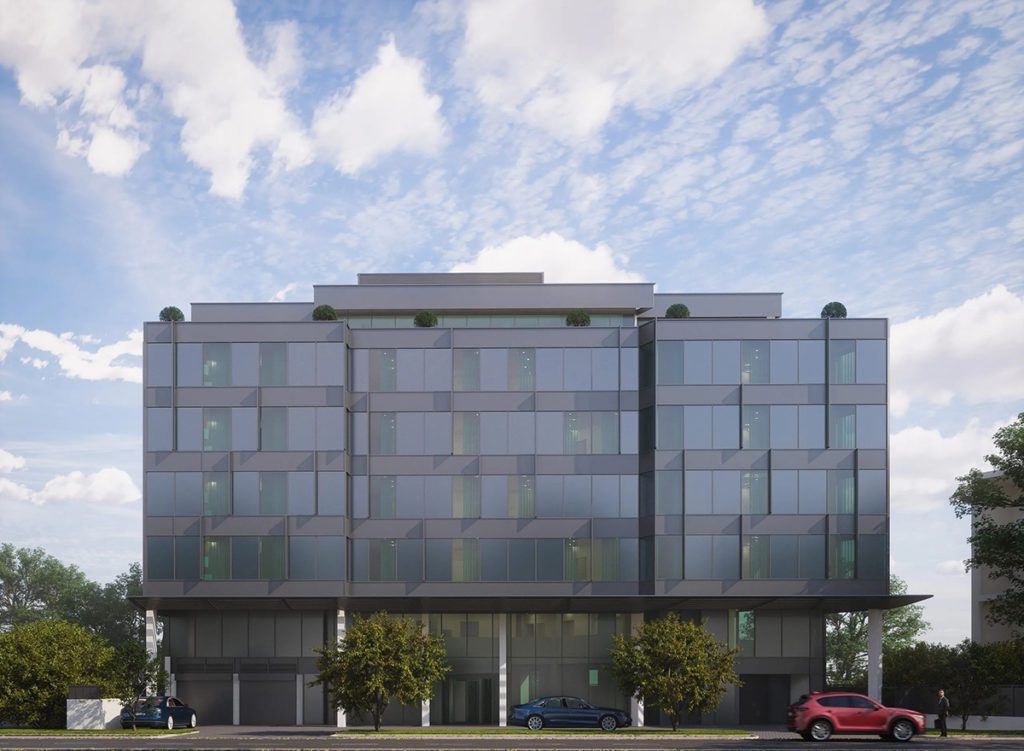
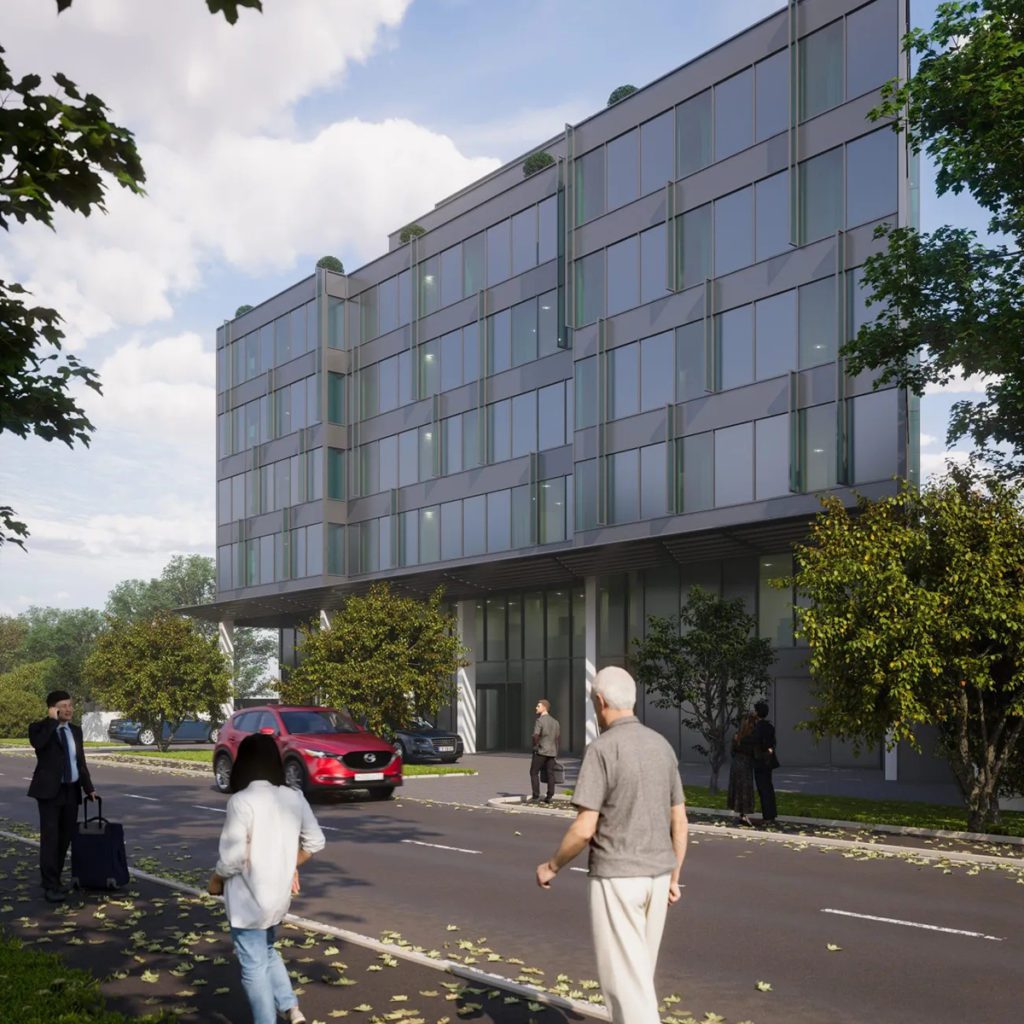
Your next step
Whether you’re ready to get started or just exploring your options, we’d love to hear from you.
