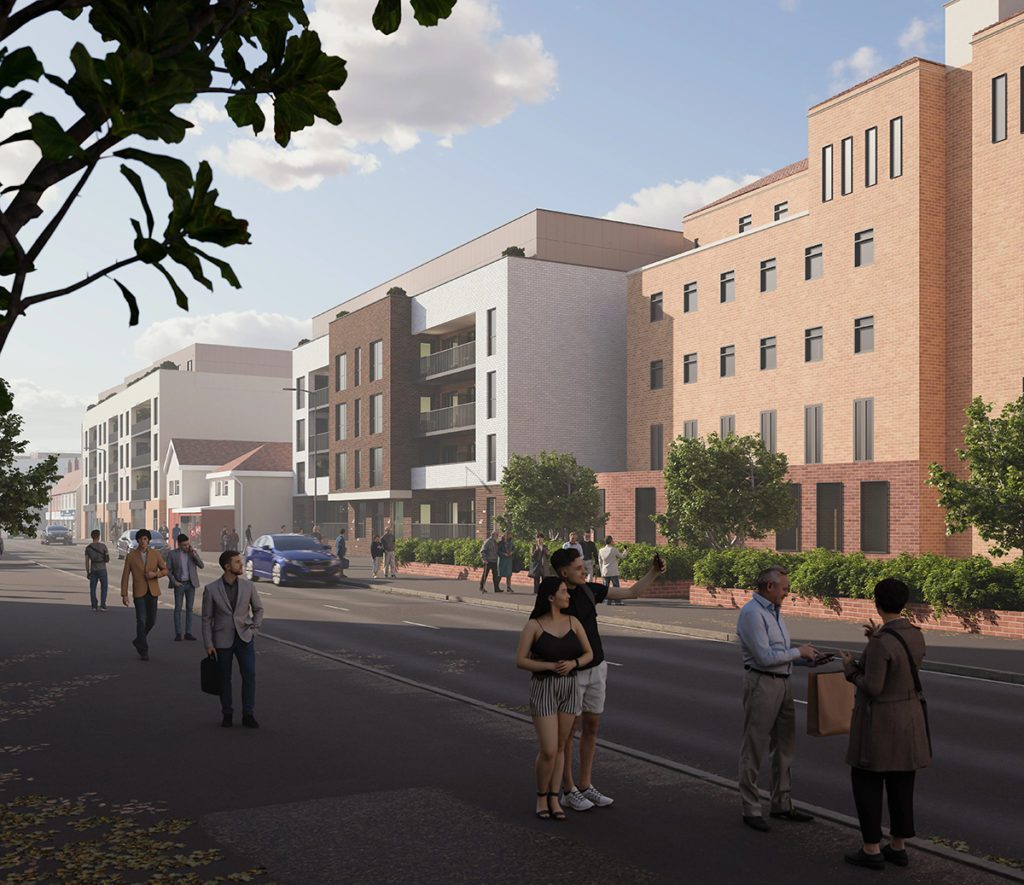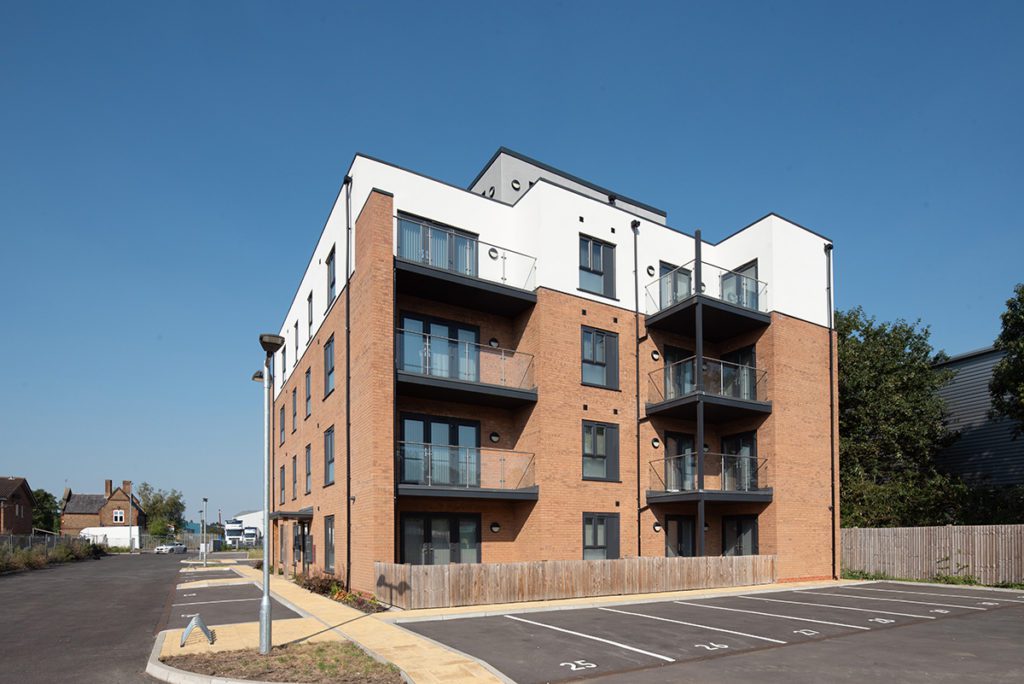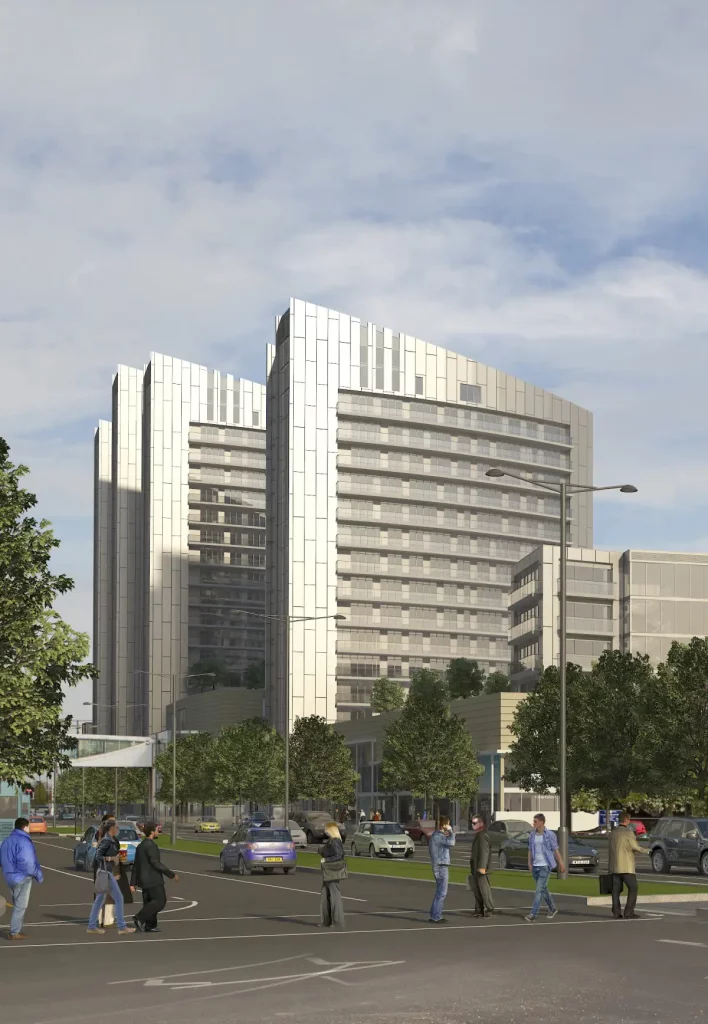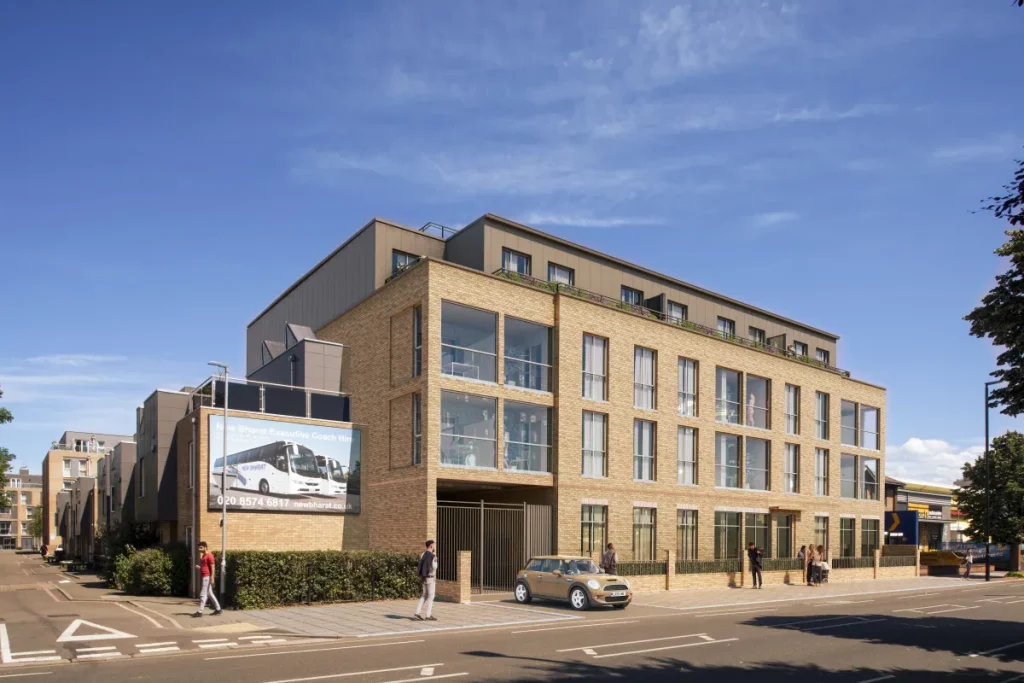Façade Recladding
Safe, compliant recladding with full oversight.
What is façade recladding
At GAA Design, we were first movers in cladding remediation. As a result, we have significant expertise in this vital area, and are well aware of its importance. The Grenfell Tower tragedy in 2017 exposed the catastrophic risks of combustible cladding on residential buildings. Since then, the UK has implemented a raft of legislation and funding schemes to remediate unsafe cladding, but progress has been slow; cladding remediation is, therefore, a high‑stakes area requiring not just technical expertise, but also knowledge of funding mechanisms.
Project calculator
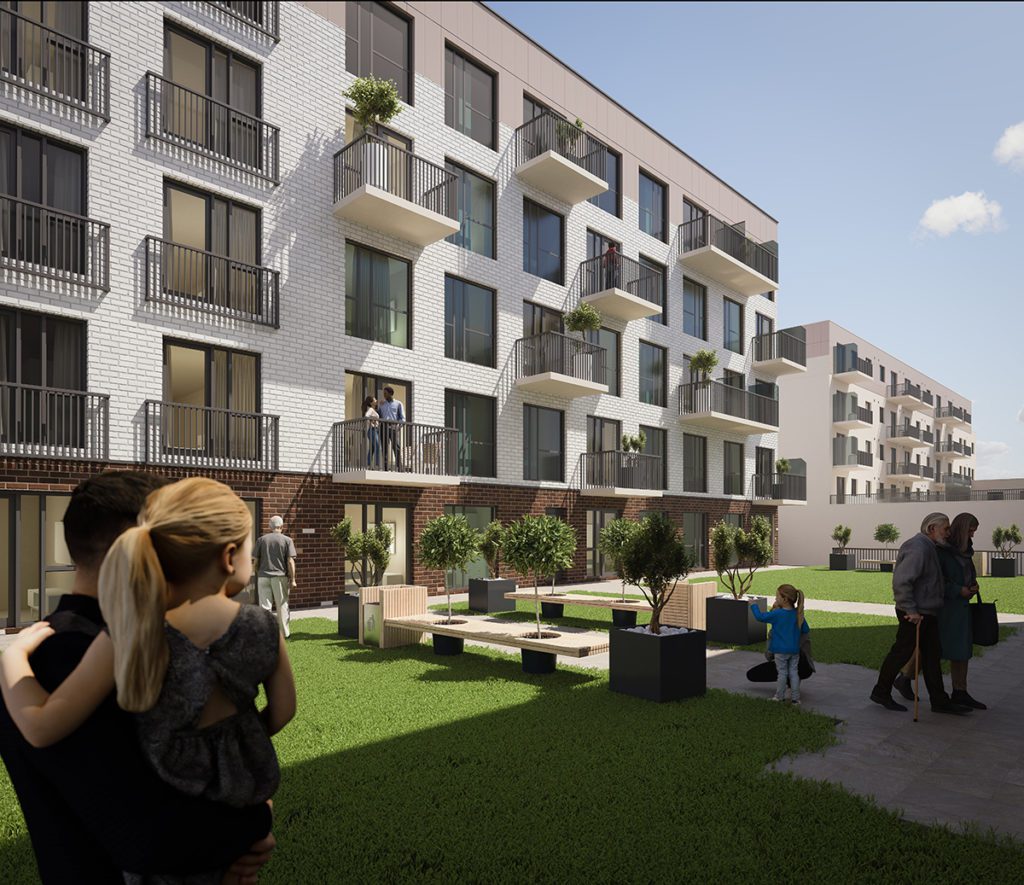
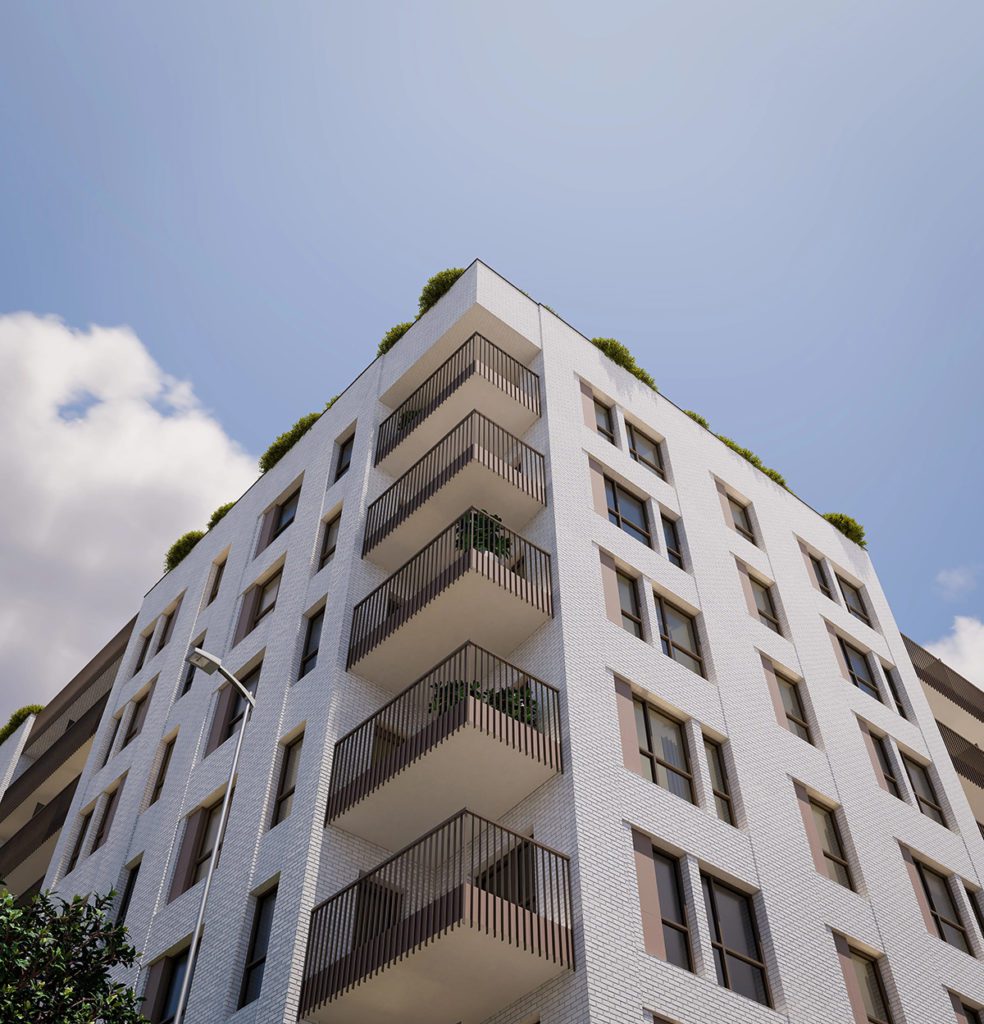
How GAA can deliver your façade recladding project
Our recladding service begins with a thorough review of your building’s situation. We confirm building height, construction type, existing cladding and ownership to determine eligibility for funding. We then commission or review a PAS 9980 Fire Risk Appraisal (FRAEW) to establish the scope of works. At the same time that we’re helping you to deal with funding, we’ll also be developing the technical design for the new façade. We select non‑combustible materials, design details to prevent water ingress and achieve thermal performance, and ensure compliance with fire and structural requirements. Our designs are coordinated with structural engineers and fire consultants and are presented to the Building Safety Regulator for approval. During construction we act as lead designer, and liaise with residents and building managers to plan works, manage disruptions and keep everyone informed.
Buildability at concept
Compliance champion
A closer look at façade recladding
All services
01
Navigate the challenges
GAA has been delivering recladding schemes since 2020, right at the inception of the government’s new legislation. That early involvement means we’ve learned how to navigate both the technical challenges of replacing façade systems and the administrative challenges of securing funding and approvals. We understand the differences between the BSF and CSS schemes and can advise whether your building is eligible.
02
Meeting regulations
We design and coordinate façade upgrades that meet current fire‑safety regulations, satisfy the Building Safety Regulator and unlock access to government funding. We are experienced at working with contractors such as Axis, liaising with fire engineers, façade engineers and building owners to anticipate issues before they derail the programme. We manage the full process (technical design, compliance documentation, funding applications and stakeholder coordination), allowing residents to remain safe and informed.
03
Access specific funding
Finally, because we understand the funding criteria, we can help clients avoid pitfalls, such as failing to commission a compliant Fire Risk Appraisal of External Walls (FRAEW), which is a prerequisite for funding.
04
Understanding the specific schemes available
The Building Safety Fund, increased to £3.5 billion in 2021, funds the removal and replacement of unsafe non‑ACM cladding on buildings over 17.7 m (approximately 18 m). Applications must be accompanied by a PAS 9980 Fire Risk Appraisal of External Wall construction (FRAEW) report, and only works recommended by the FRAEW are funded. The fund reopened in July 2022, and for new applications the government considers mitigation measures as well as remedial works.
In January 2022 the government announced a £4 billion Medium‑Rise Scheme (now the CSS) to fund remediation of buildings 11–18 m where the original developer cannot be traced. The CSS opened in July 2023 and covers mid‑rise buildings outside London and, in some cases, high‑rise buildings after July 2023. The schemes require responsible entities (freeholders, head leaseholders, resident management companies or social housing providers) to apply. Applicants must complete FRAEWs and supply evidence of building height, construction and ownership. Government guidance encourages early engagement and warns that funding is not retrospective for contracts signed before 10 June 2025.
Need help?
Contact us
Why is façade recladding necessary?
Combustible or poorly detailed cladding can allow fire to spread rapidly across a building. Post‑Grenfell legislation requires the removal of unsafe cladding and its replacement with non‑combustible systems to protect life and property.
Who pays for recladding?
Funding may be available through government schemes. The Building Safety Fund covers buildings over 18 m, and the Cladding Safety Scheme covers buildings 11–18 m. Where the original developer is still in existence, they may be required to pay under the developer pledge; otherwise, the responsible entity (freeholder or management company) must apply for funding. Leaseholders are protected from historical cladding costs, but they may still be liable for other defects.
How long does a recladding project take?
From commissioning a FRAEW to practical completion can take 18–36 months, depending on building size, complexity and funding approvals. Delays often occur due to limited assessor capacity and disputes over scope.
Can residents stay in their homes during recladding?
Usually, yes. However, scaffolding and protective sheeting will restrict light and ventilation, and work can be disruptive on day to day life. We plan projects carefully to minimise disruption and ensure safety.
Will recladding improve energy efficiency?
Replacing cladding offers an opportunity to upgrade insulation and airtightness. Our designs consider thermal performance as well as fire safety, so you may see improved energy ratings and lower bills.
What are the biggest challenges in recladding projects?
Unknown conditions beneath existing cladding, limited capacity of qualified assessors and contractors, funding complexities and resident communication are all challenges. Early planning, experienced consultants and clear communication mitigate these risks.
How does GAA support clients through recladding?
We manage the entire process: determining eligibility, commissioning FRAEWs, designing the new façade, coordinating with fire and structural consultants, managing funding applications and overseeing construction. We also engage with residents to explain the programme and respond to concerns.
Your next step
Whether you’re ready to get started or just exploring your options, we’d love to hear from you.
