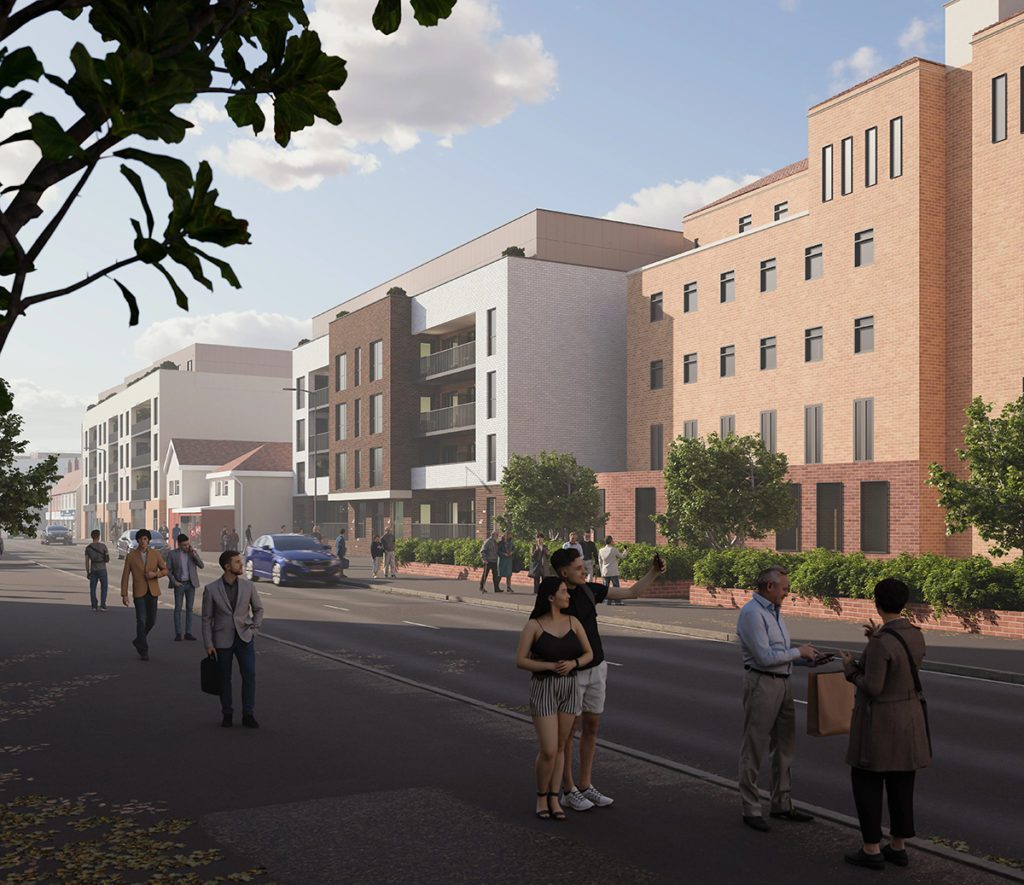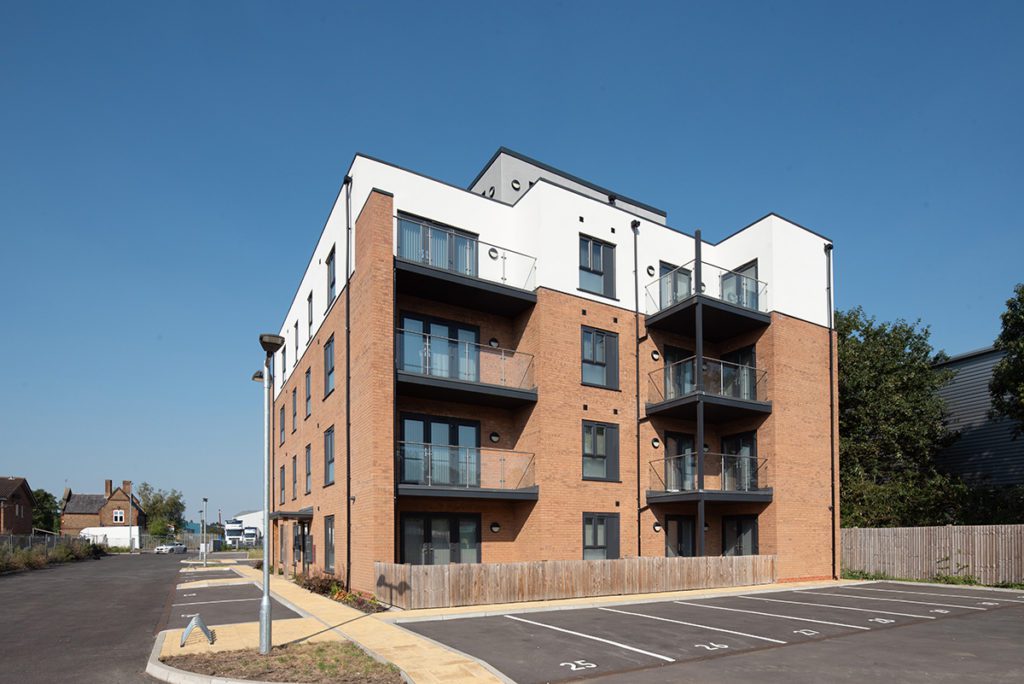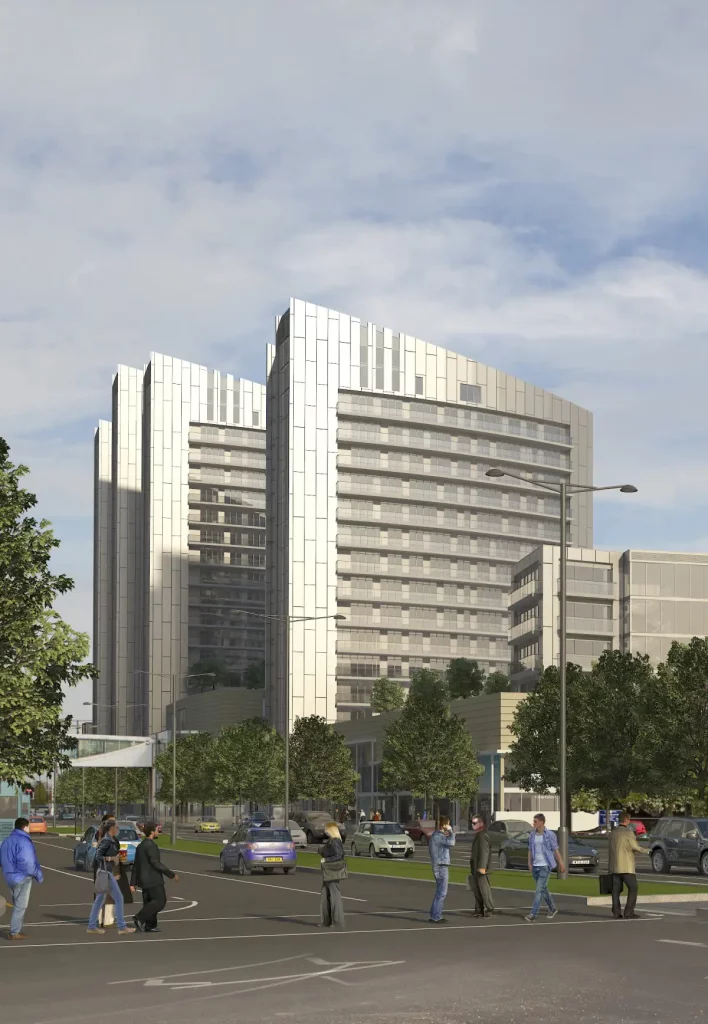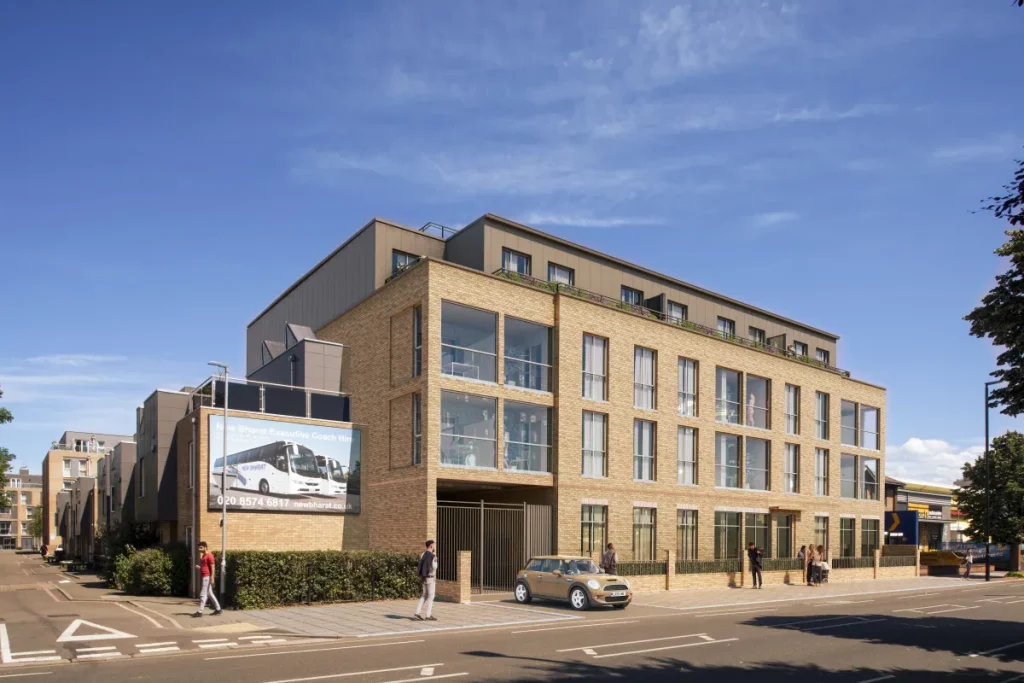Construction Design
Build-ready drawings that reduce project risk.
What construction design mean for your project
Construction design (RIBA Stage 4) is where visions turn into buildable realities. Following Spatial coordination (RIBA Stage 3), the project team prepares precise drawings, specifications and schedules that enable construction. This stage requires coordination between architects and other specialists to ensure the design complies with building regulations, planning conditions and British Standards.
Construction design is when the vision becomes concrete and the team produces construction‑ready documents. The stage includes detailed analysis of materials and methods to ensure compliance with safety, energy efficiency and accessibility requirements. Getting this stage right is critical to controlling cost and programme during construction.
Project calculator
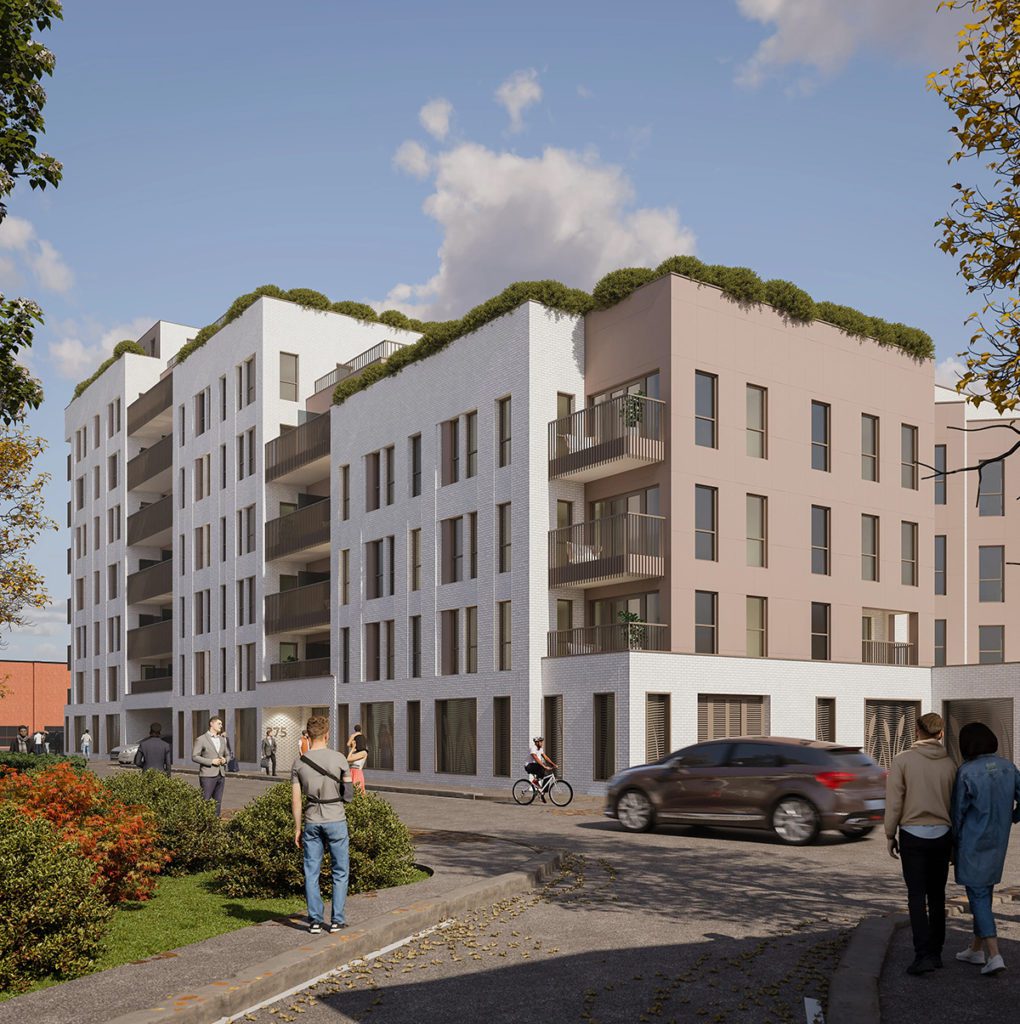
Construction design process
Our construction design process begins with a comprehensive review of planning conditions and regulatory requirements. We then produce a scope and programme that assigns responsibilities to each consultant.
Using Building Information Modelling (BIM), we develop the design to a high level of detail, enabling clash detection and coordination. We chair regular coordination meetings to resolve conflicts between disciplines. Our drawings include fully dimensioned plans, sections and elevations; detailed wall, roof and floor build‑ups; and large‑scale details of junctions. We also prepare schedules for doors, windows, finishes and fittings, and performance specifications for services. We ensure that fire, acoustic and energy strategies are integrated and that sustainability targets are met. Once the package is complete, we assist with building control submissions and respond to any queries from the Approved Inspector or Building Safety Regulator.
Buildability at concept
Compliance champion
A closer look at construction design
All services
01
Attention to the details
Our documents consistently exceed standard requirements, explicitly demonstrating how the project complies with building regulations, planning conditions and British Standards. We hold regular design workshops with engineers and specialists to resolve details, ensuring there is no ambiguity that could lead to delays or change orders on site. We scrutinise each element of the design (structure, envelope, services, fire strategy, acoustic performance) and challenge consultants if their proposals compromise quality or budget.
02
Designing within budgets
We also think commercially: we aim to produce a design that can be delivered within budget without sacrificing quality. By the time we issue a construction design package, contractors should be able to price the work accurately and build with confidence.
03
Meeting regulations
Building Regulations in the UK cover structural integrity, fire safety, accessibility, energy efficiency, ventilation, health and hygiene, noise reduction and sustainability. Construction design must therefore address multiple interrelated standards.
For example, Building Regulations Part B covers fire safety, requiring fire‑resistant structures, means of escape and suppression systems; Part L covers energy performance, mandating insulation values, air tightness and efficient services; Part M deals with accessibility, ensuring buildings are usable by people with disabilities.
04
Integrating design performance
Construction design also integrates acoustic and thermal performance, waterproofing, drainage and durability. The design must coordinate specialist packages (cladding, roofing, windows, doors) with the structure. Any conflicts between disciplines must be resolved before construction. Detailed specifications define materials, workmanship and quality standards.
Without this level of detail, contractors may make assumptions that compromise compliance or cost
Need help?
Contact us
What is construction design and why do I need it?
Construction design translates a conceptual idea into precise information that a contractor can build from. It ensures the project complies with building regulations, meets performance standards and can be priced accurately.
Who is involved in construction design?
Architects lead the process but it involves structural engineers, mechanical and electrical consultants, fire and acoustic specialists, sustainability consultants, cost consultants and, on complex schemes, façade engineers and landscape architects. Coordination between these disciplines is essential.
How long does construction design take?
It depends on project size and complexity. For a mid‑rise residential building, it can take three to six months. Early engagement and prompt decisions from the client help keep the programme on track.
How do you ensure compliance with building regulations?
We review relevant regulations at the outset and integrate them into the design. We work with Approved Inspectors or the Building Safety Regulator to agree on strategies and respond to their feedback. We also engage specialist consultants to certify compliance in areas such as fire and energy performance.
Will construction design restrict my contractor’s flexibility?
A good, technical, design provides clarity but allows for contractor expertise. We specify performance requirements and critical details while allowing contractors to propose equivalent products or methods, subject to approval. This balance encourages innovation while protecting quality.
Do you provide BIM models?
Yes. We use BIM to coordinate disciplines, detect clashes and deliver accurate schedules. The model can be shared with contractors for 4D (programme) and 5D (cost) planning.
Your next step
Whether you’re ready to get started or just exploring your options, we’d love to hear from you.
