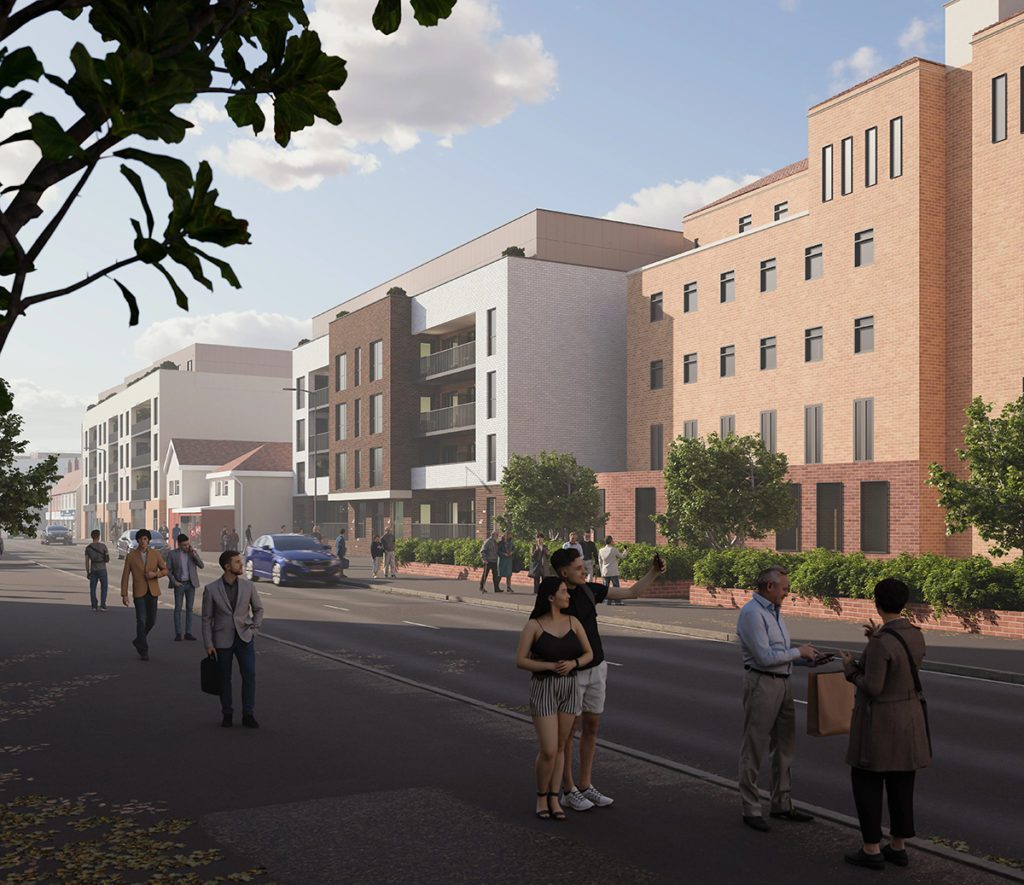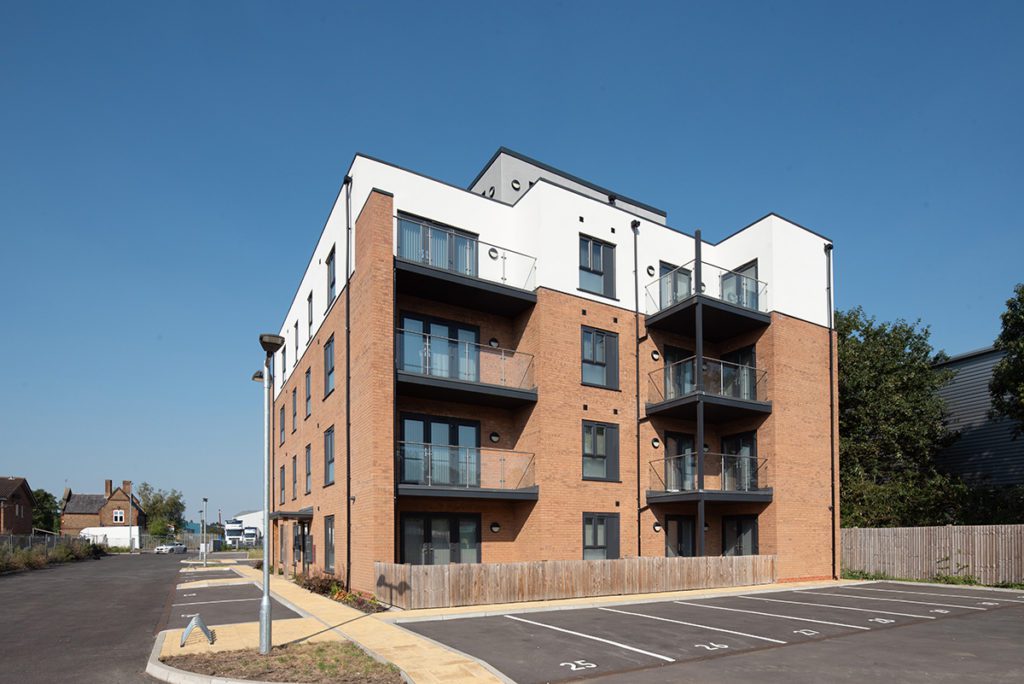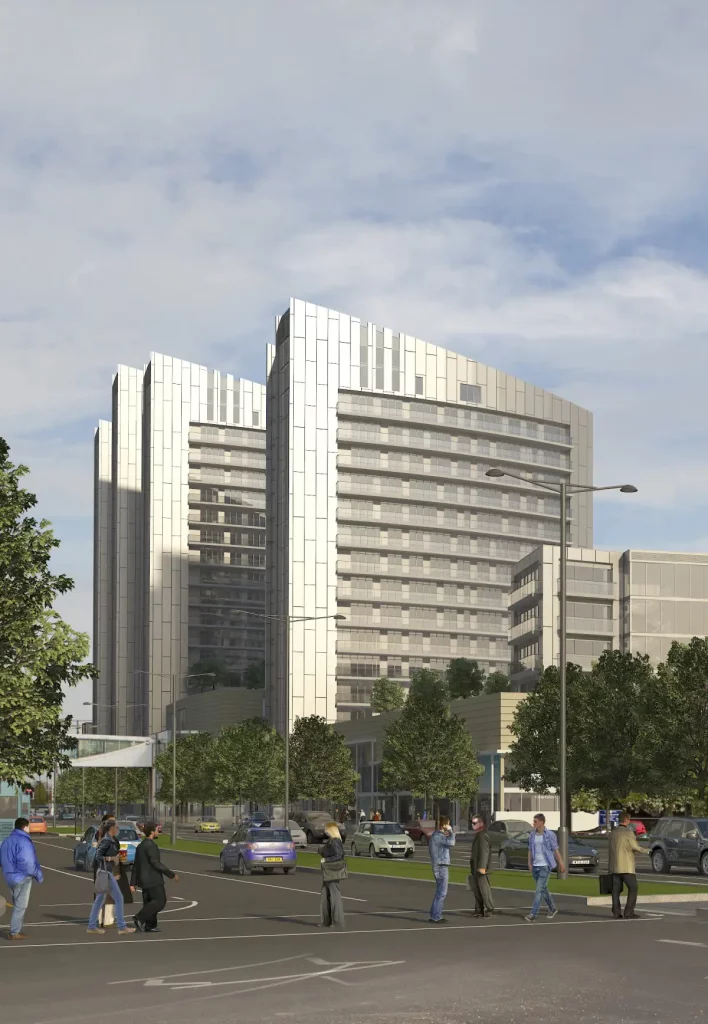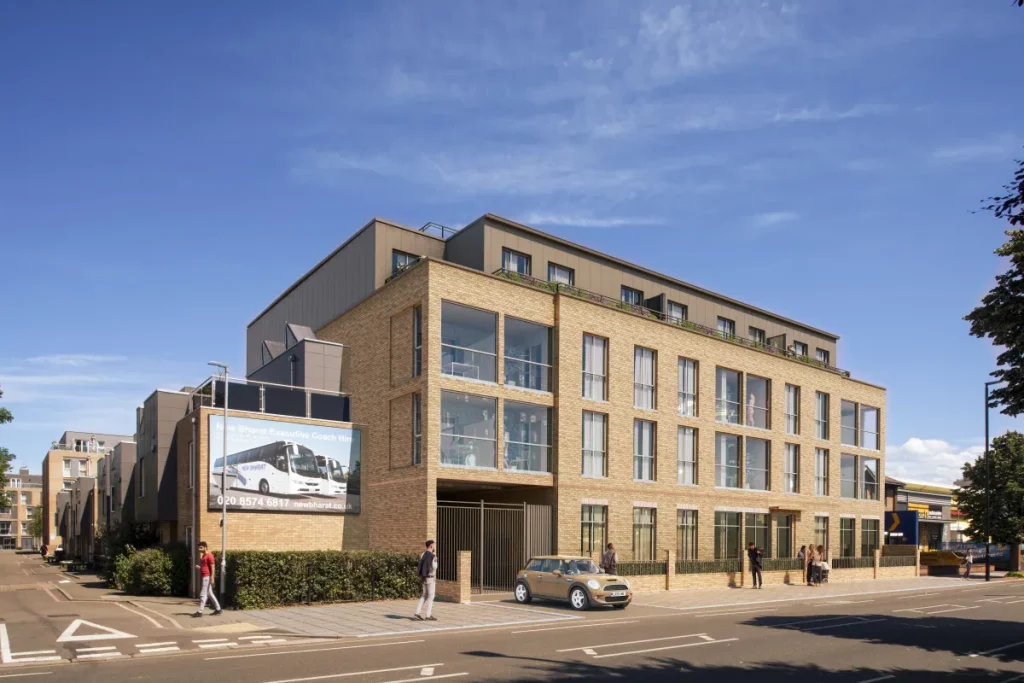Conceptual Design
Early designs shaped by commercial reality.
What conceptual design mean for your project
Conceptual design (RIBA Stage 2) marks the transition from feasibility to actual design. At this stage the core idea of the building takes shape. The design team develops an architectural concept incorporating strategic engineering requirements and aligns the emerging design with the cost plan and project strategies.
Tasks include preparing the concept, reviewing design options and establishing a stage‑level programme. The focus is on creating a commercially viable design that can realistically secure planning consent and meet your yield targets. It is not about producing detailed floor plans or flashy visuals; it is about establishing the massing, orientation, scale and character of the project and ensuring the concept can withstand the rigours of planning and budgeting.
Project calculator

Our conceptual design process
Our conceptual design process is intentionally iterative and collaborative. We start with a workshop to understand your priorities and constraints. We then produce a series of massing options, each accompanied by a short narrative explaining how it meets your objectives. Using fast sketching techniques and digital models, we test different heights, footprints and layouts against planning policy and rights of light. When appropriate we engage with consultants (such as structural engineers or cost consultants) to ensure the concept is achievable.
Throughout the process we remain commercially focused: if a design option risks blowing the budget or reducing yield, we revise it or discard it. Once a preferred concept emerges, we refine it into a coherent package with basic plans, elevations and a planning strategy. This package forms the basis for pre‑application discussions. Our approach is deliberately candid: if the concept doesn’t work, we’ll say so and offer alternatives. We believe that honest feedback at this stage saves our clients time and money later.
Buildability at concept
Compliance champion
A closer look at conceptual design
All services
01
Designing foundations
GAA Design treats conceptual design as the foundation for the entire project. We quickly translate your objectives into sketches, simple elevations and rough 3D visualisations that demonstrate how your project can navigate local policy, physical constraints and financial realities. Our goal is to create a commercially sound roadmap, not to produce glossy presentations.
02
Checking finances and design
Using tools like Revit and AutoCAD, we prepare hand sketches over digital models, exploring different massing and zoning options. We avoid over‑developed drawings at this stage; you won’t get detailed flat layouts or façade details. Instead, we show you massing studies and basic layouts that illustrate unit numbers, heights and relationships to neighbouring properties.
Throughout the process we cross‑check the design against your financial targets and planning policy. Once we have a concept that meets the brief, we review it with you, refine it collaboratively and prepare to enter the pre‑application dialogue.
03
Integrating key elements
Early on, we integrate structural and services strategies, environmental performance and site constraints. This includes analysing sunlight, daylight and orientation; assessing access and circulation; considering building form and massing; and ensuring that the proposed scale sits comfortably within the local context. We also align the design with the cost plan and programme; concept design is not just about visual appeal but about ensuring you can afford to build what is drawn.
04
Nailing the concept
Conceptual design is a crucial phase of any project: without a solid concept, it may struggle to secure planning permission or may become unviable during detailed design. Concept design therefore acts as the pivot between an idea and a buildable scheme… get it right and everything that follows becomes much smoother.
Need help?
Contact us
Do I need to have planning in place before I speak to you?
Not at all. We can help shape the concept and strategy before any paperwork is filed. In fact, that’s often when we add the most value.
Can you take over from another architect?
Yes. We’ll give you an honest view of where things stand, what’s salvageable, and what needs fixing before moving forward.
How much do your services cost?
It depends on the project, but we always price based on scope and complexity. Use our calculator to get an estimate.
What kind of projects do you work on?
Mostly residential and mixed-use schemes across London and the South East. We’re especially strong on complex, high-risk, and high-value sites.
Your next step
Whether you’re ready to get started or just exploring your options, we’d love to hear from you.



